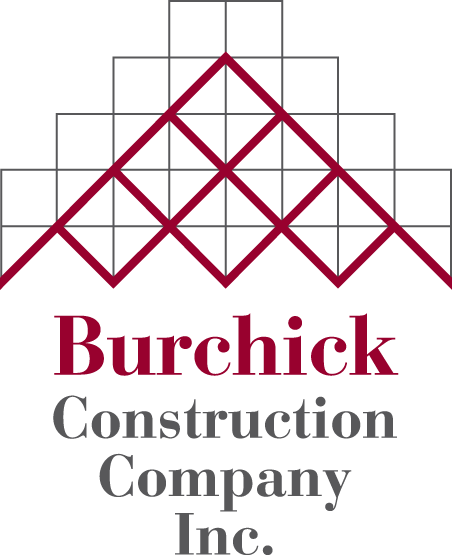SPECIALTY PROJECTS
SHANNOPIN COUNTRY CLUB - FITNESS CENTER & TENNIS FACILITY | BEN AVON HEIGHTS, PA
Owner Shannopin Country Club
Architect RSH Architects
Cost $1,740,000
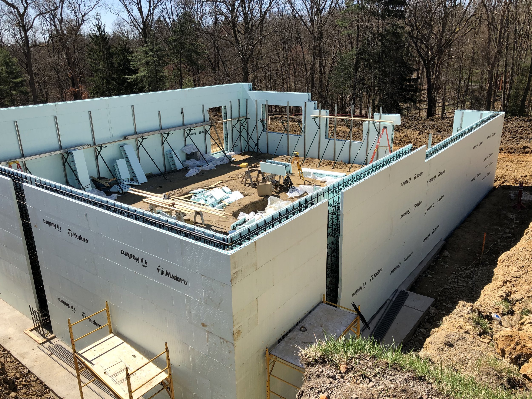
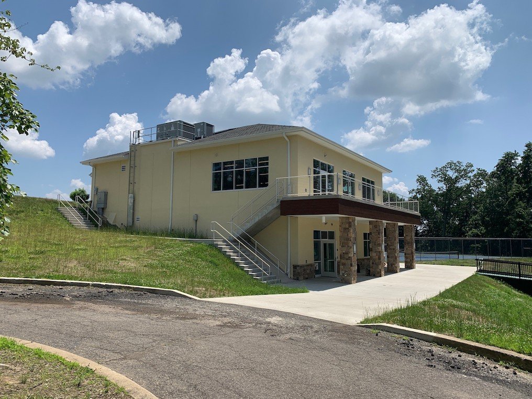
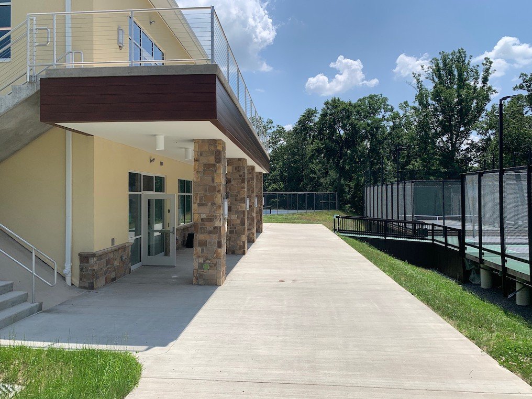
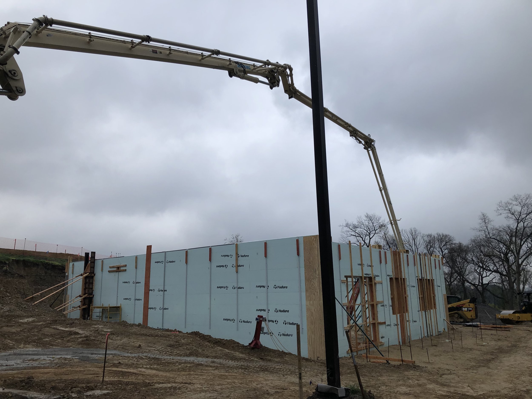
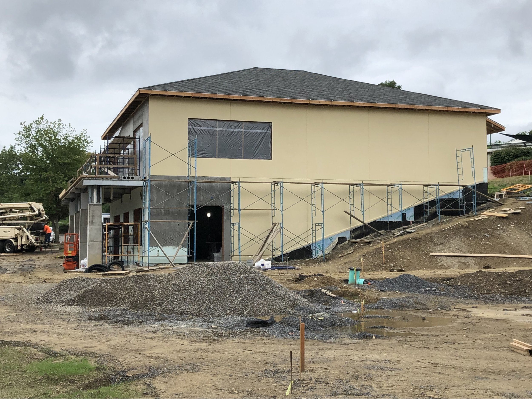
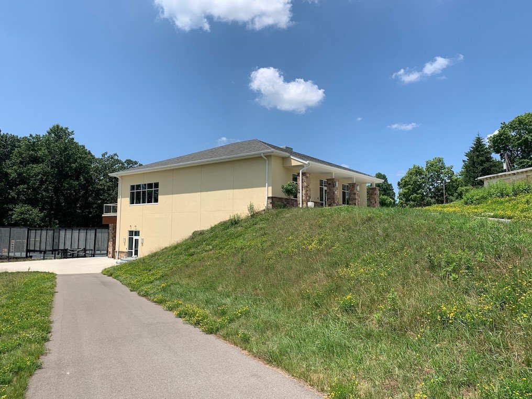
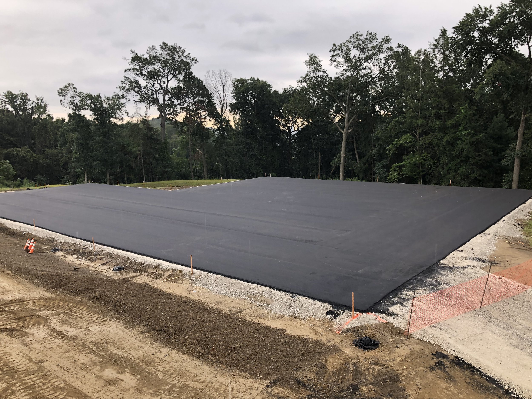
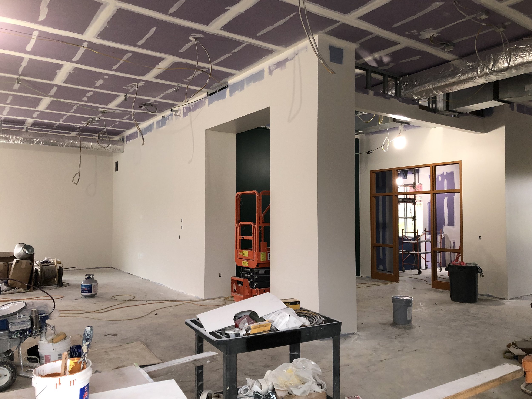
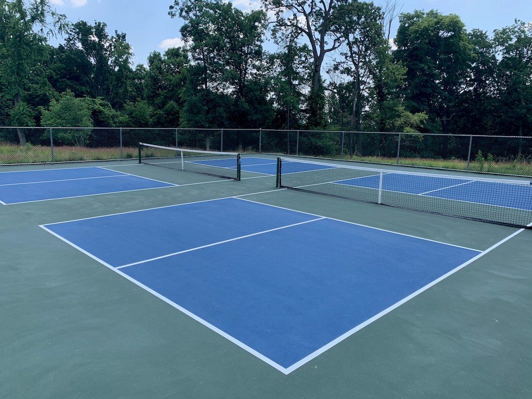
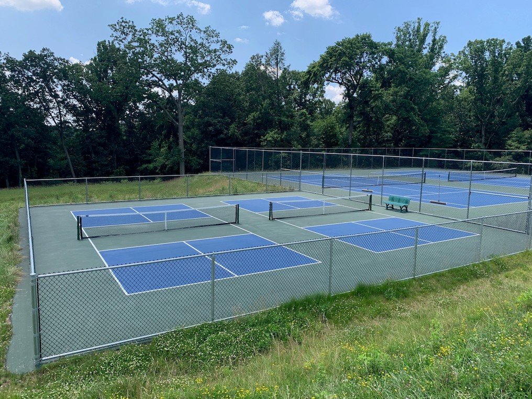
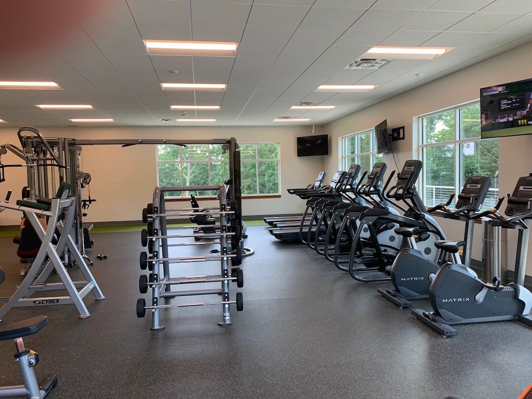
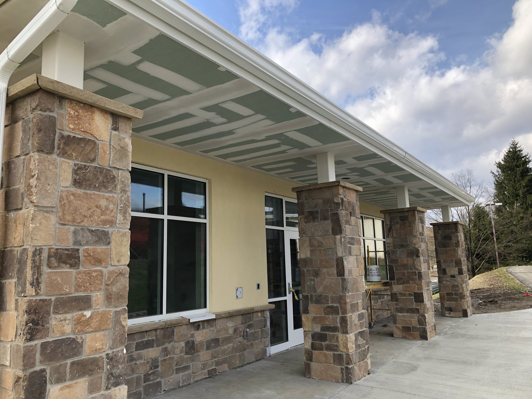
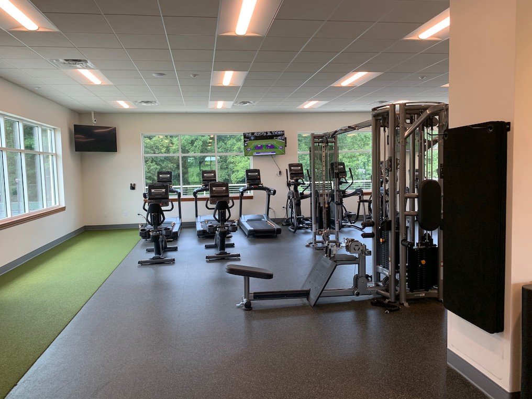
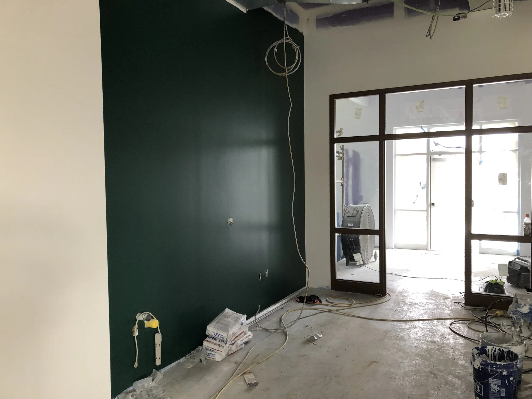
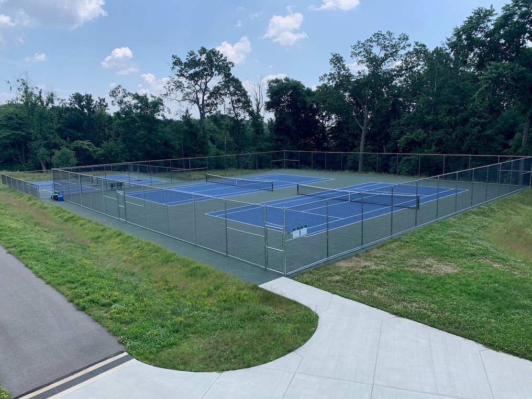
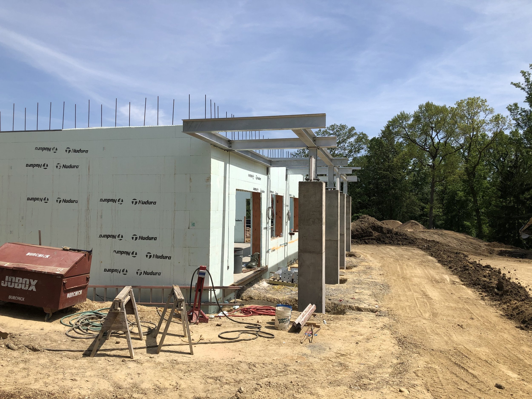
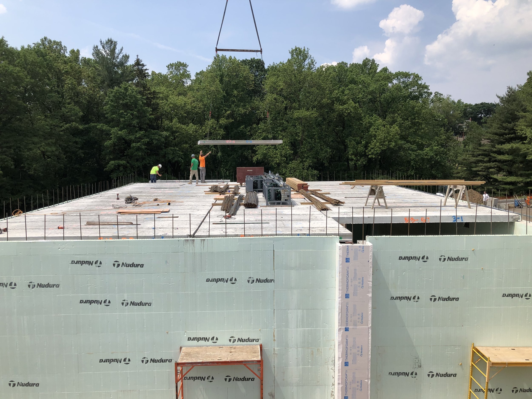
Burchick Construction was contracted by Shannopin Country Club under a Design-Build contract format to construct a new 6,000sf two story fitness facility and two tennis courts plus two additional pickleball courts.
Burchick removed over 80 trees previously, to allow the grading, foundations, and sitework to be completed.
When selecting the forming system for the foundation walls, Burchick elected to use insulated concrete forms (ICF’s) to provide the most cost-effective construction system for this application. The upper story floor system consisted of precast planks. A patio area was also provided which included decorative handrails.
The second story roof system consisted of prefabricated wood trusses with a shingled roof. The exterior walls were clad with an EIFS finish system and stone based columns. New aluminum windows and strorefronts were also provided on the building exterior.
The first story of the building serves as a multi-purpose space, available for different events. The second story serves as a fitness room, complete with various pieces of equipment for weight training and fitness exercises.
A new wood stair was constructed to allow for communication between the floors.
A new HVAC system was installed along with new lighting and lighting controls. New water, natural gas, and electric services were installed and extended from the main entrance road.
Sitework included grading, some storm detention facilities, and new tennis courts and pickleball courts.
The project was successfully completed within budget and the facility was placed into operation in the Fall of 2022.
