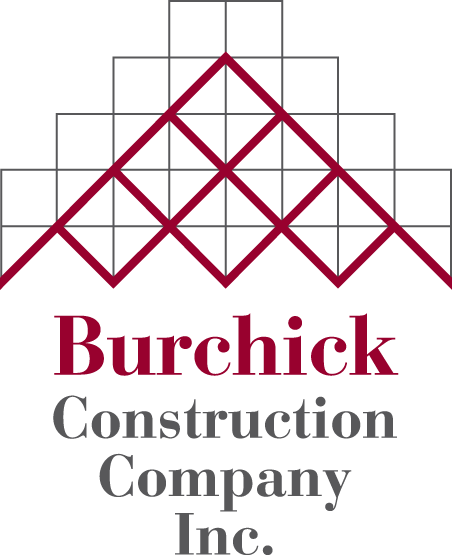EDUCATION PROJECTS
Salk Hall Renovation Project | Pittsburgh, PA
Owner University of Pittsburgh
Contract Amount $23,480,000
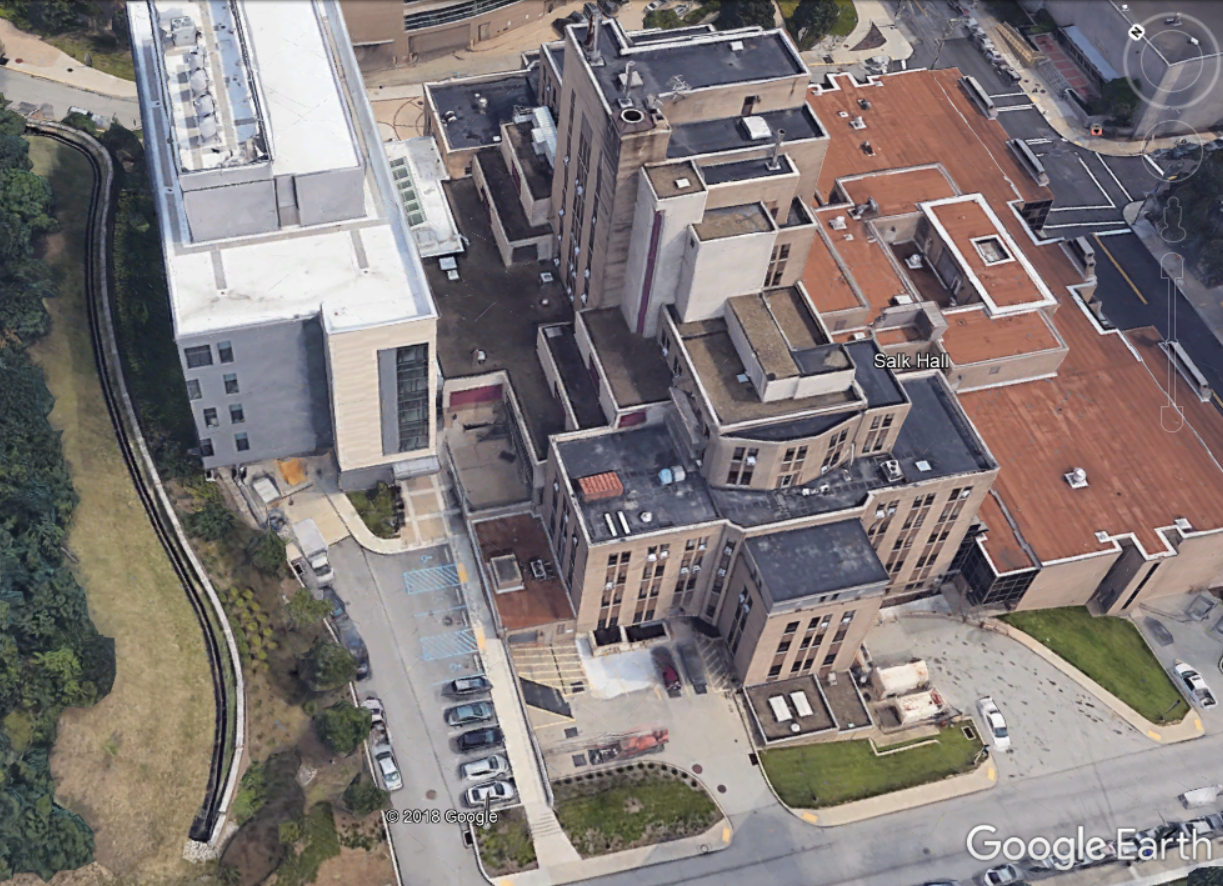

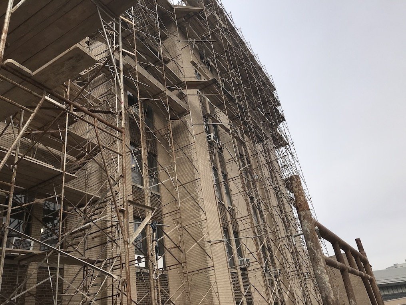
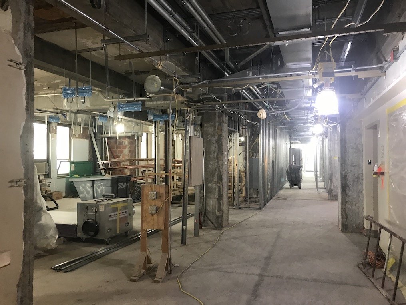
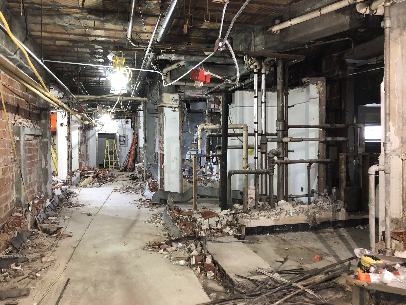
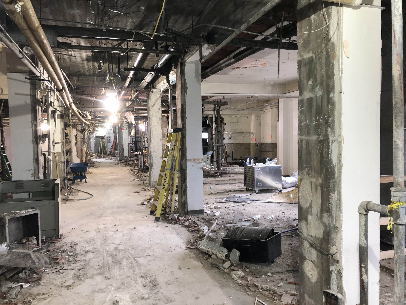
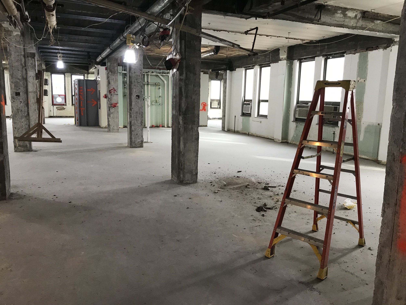
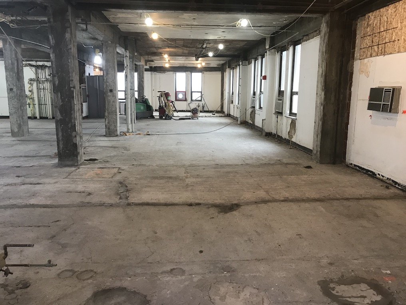
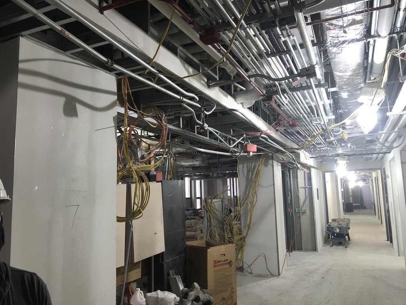
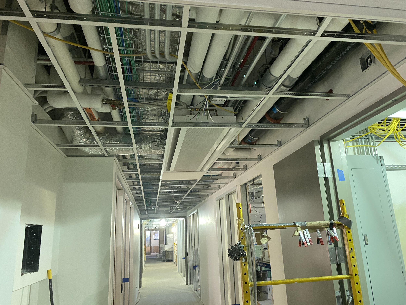
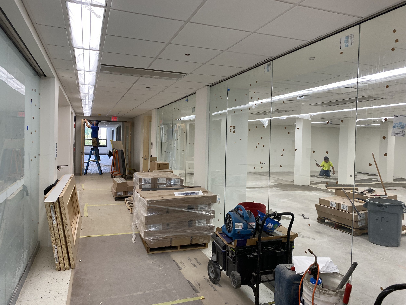
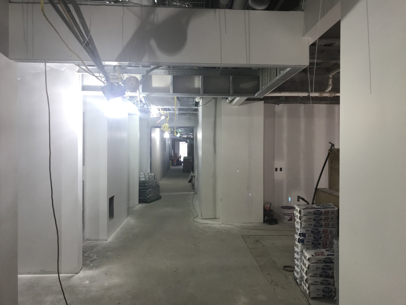
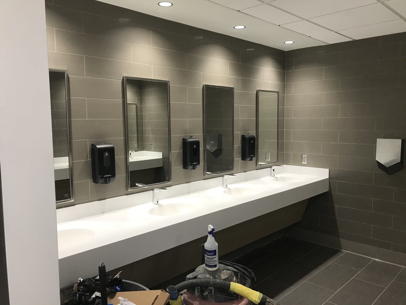
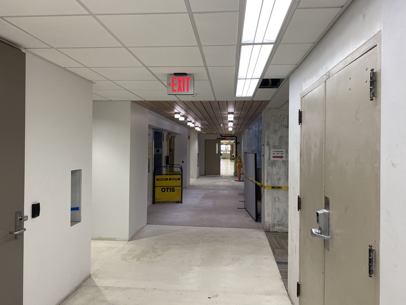
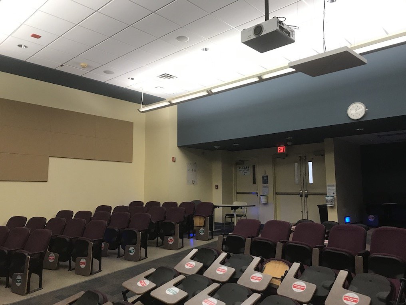
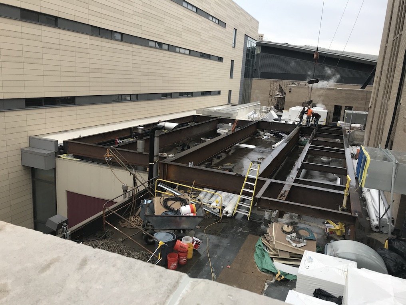
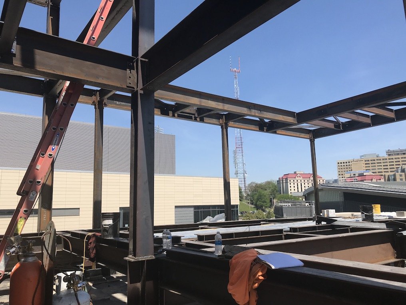
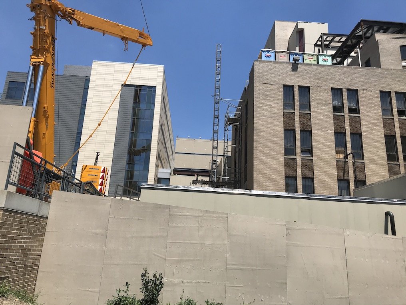
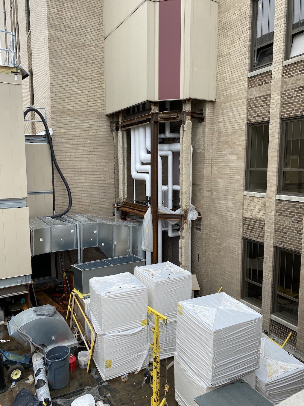
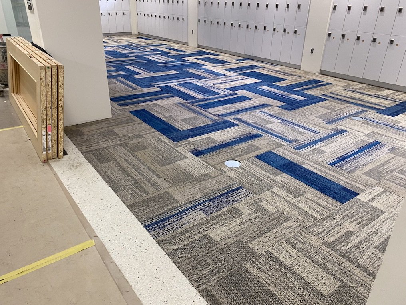
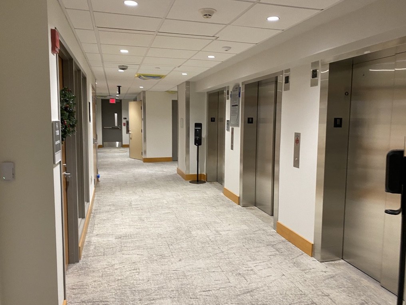
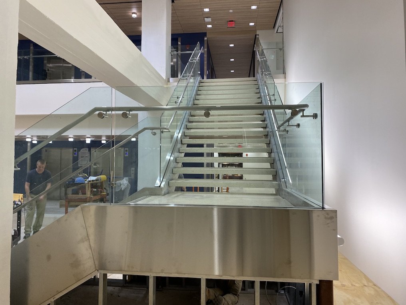
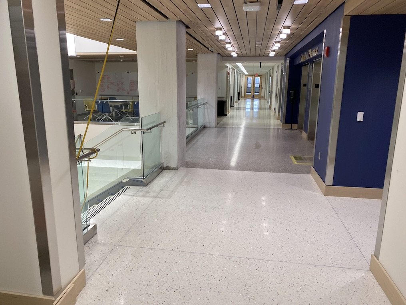
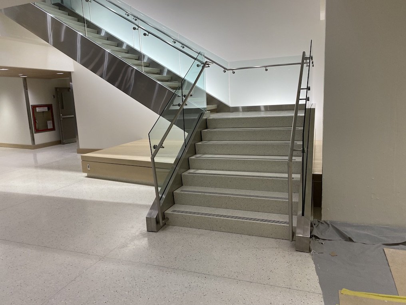
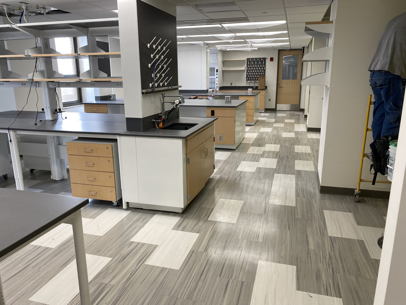
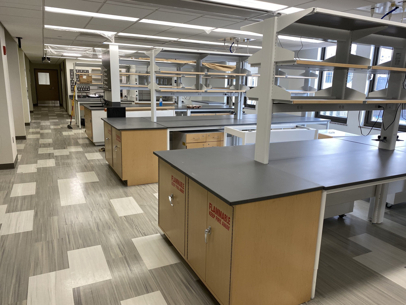
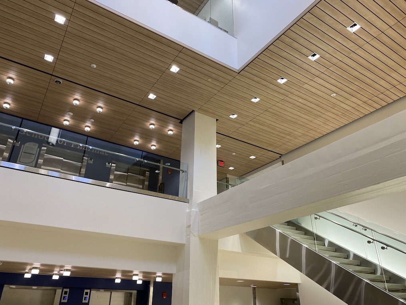
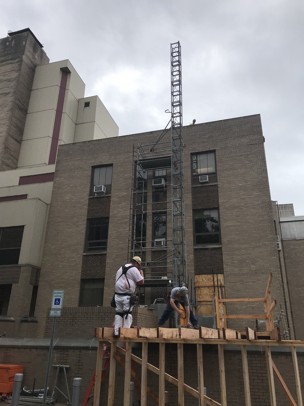
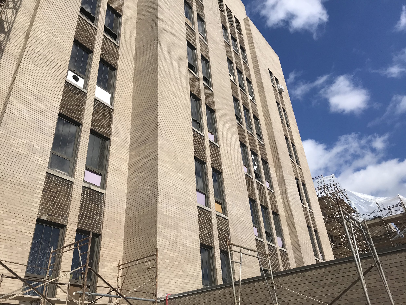
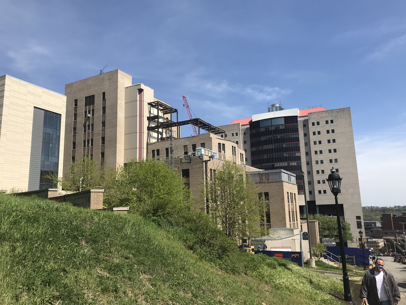
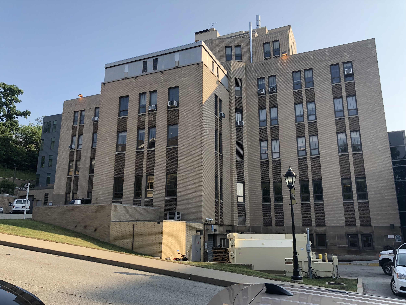
The University of Pittsburgh’s Salk Hall was originally constructed back in the 1940’s as the Old Pittsburgh Hospital. The Salk Hall project that Burchick completed was the entire renovation of over 114,000sf of interior space within the existing Salk Hall. Burchick served as the Lead Contractor for this DGS delegated project for the University of Pittsburgh. The aggregate value of the project exceeded $50 million.
The work included a complete gut of the building interior from the 5 th floor up to and including the 11 the floor of the existing building. During the construction period, occupancy was maintained on Floors 1 through 4. The scope of work included asbestos abatement of materials such as floor tile, mastic, insulation, and various pieces of laboratory equipment.
Burchick’s scope included the re-leveling of all floors where asbestos floor tile was removed in addition to floors that were uneven. The re-leveling was accomplished through the application of cementitious underlayment on all floors.
Offices were reconstructed on Floors 5, 6, 9, 10, and 11. New floor finishes, doors, and ceilings were installed on the new Laboratory Floors 7 and 8. Fume hoods and constant temperature HVAC systems were also installed on these floors. The laboratory casework package alone exceeded $1.3 million.
Structural alterations were made on the 6 th and 11 th floors for new HVAC modular penthouses. This steel was fire-proofed in specified areas.
New wall finishes were applied throughout the 8-story building. Miscellaneous floor openings were created, while other floor openings were infilled.
Exterior masonry restorations were performed on all elevations which included crack repairs, brick replacements, lintel and relief angle repairs and general repointing.
New roofing was installed on approximately 35 different roof areas.
A new grand monumental stair was constructed between the 4 th and 5 th floors which required demolition and creation of a new opening for assembly of the stair components and finishes. In addition to the laboratories on Floor 7 and 8, other spaces were constructed which included patient areas, classrooms, workstations, offices, conference rooms, gathering spaces, student lockers/lounges, and new restrooms throughout the building.
In addition, three existing passenger elevators were modernized. Other architectural upgrades included new millwork and display cases throughout the building. New terrazzo flooring was also installed on the 4 th and 5 th floors.
Three Vertical and horizontal additions were provided as part of this contract to house the new pre-manufactured HVAC modular penthouses. Extensive coordination of the new steel installation as well as maintaining and replacing the existing HVAC systems was required for this work.
