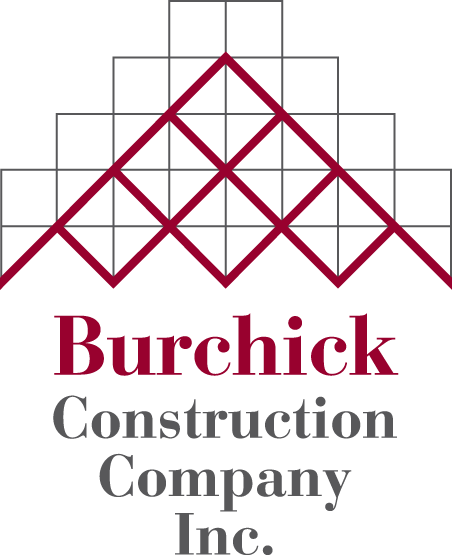CURRENT PROJECTS
Orchard Hill Church – Kidsburgh Addition
Owner Orchard Hill Church
Architect RSH Architects
Cost $3,667,000
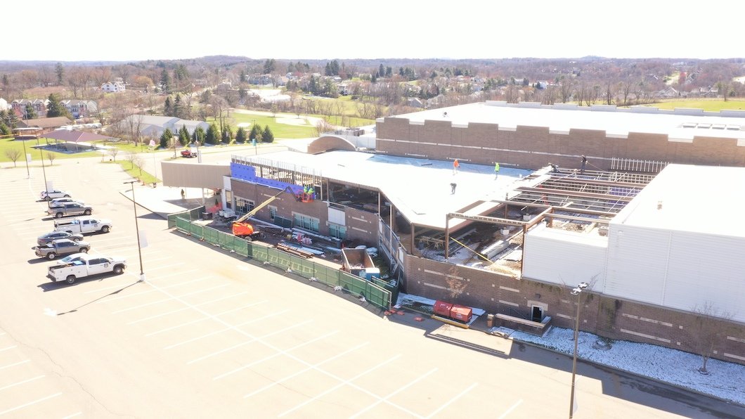
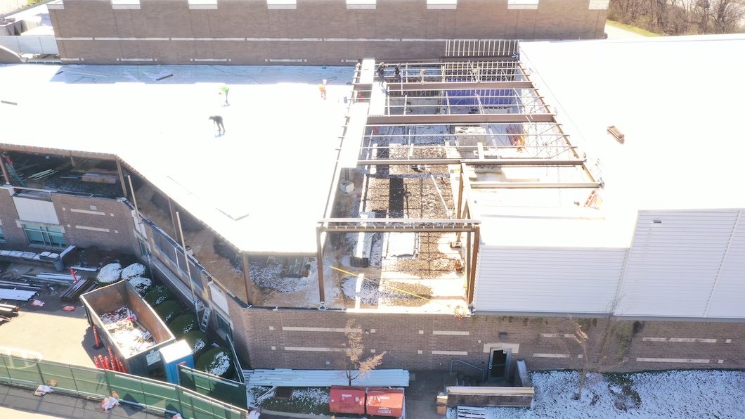
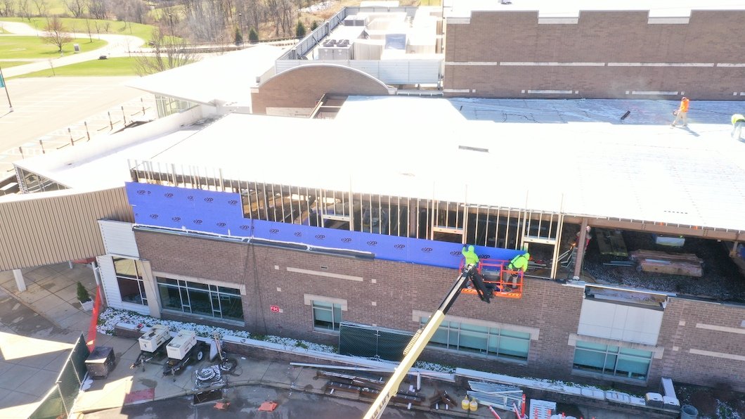
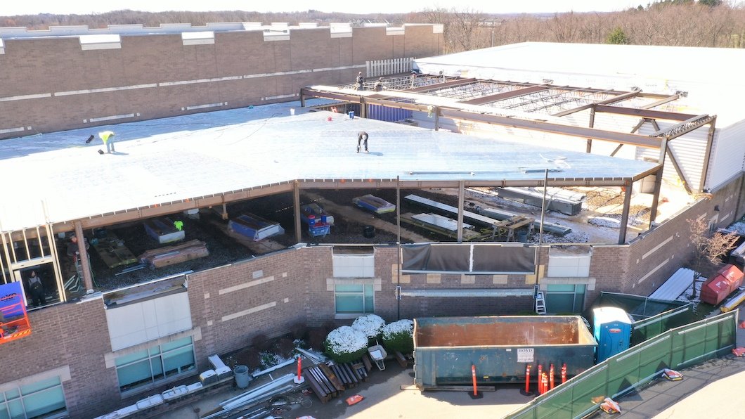
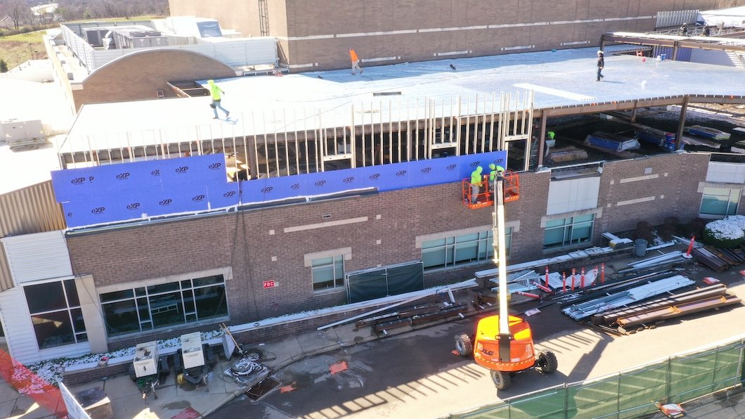
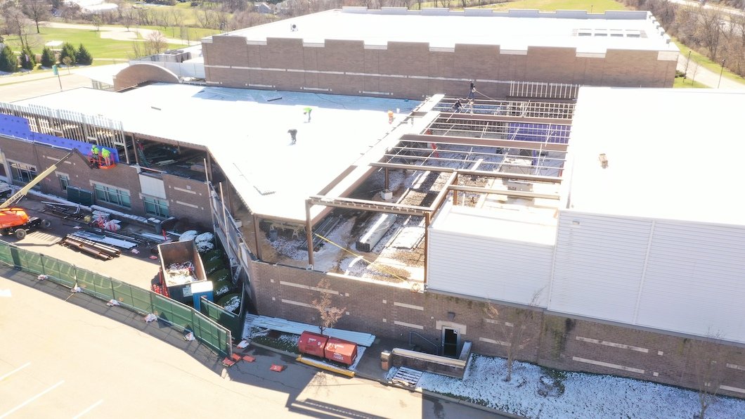
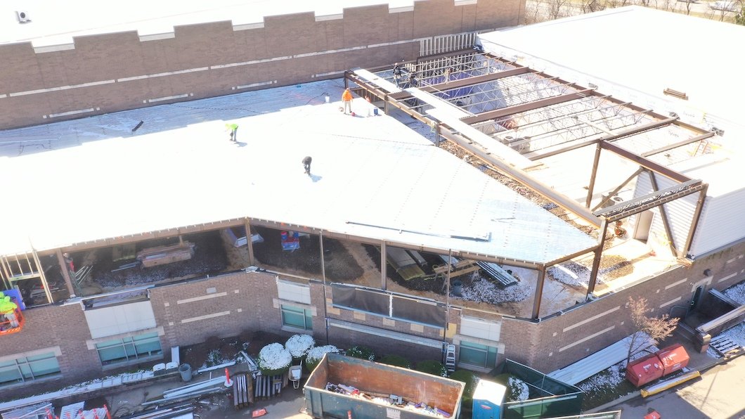
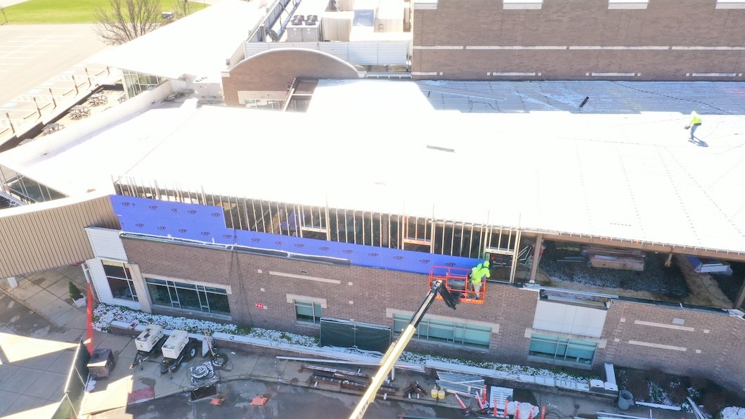

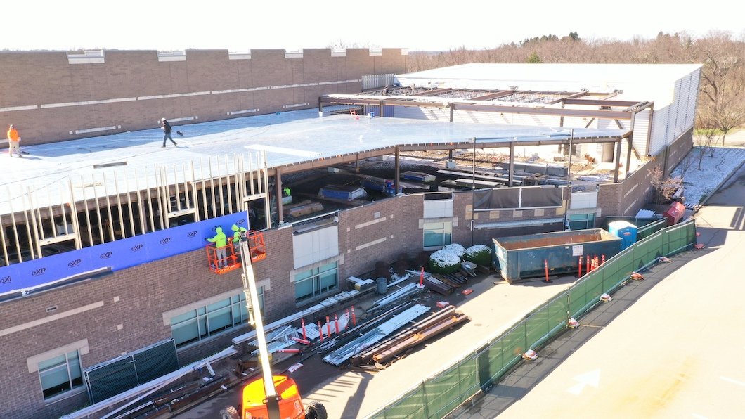
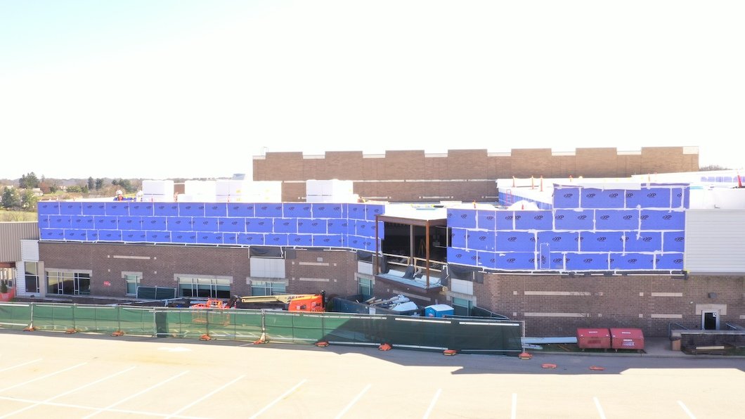
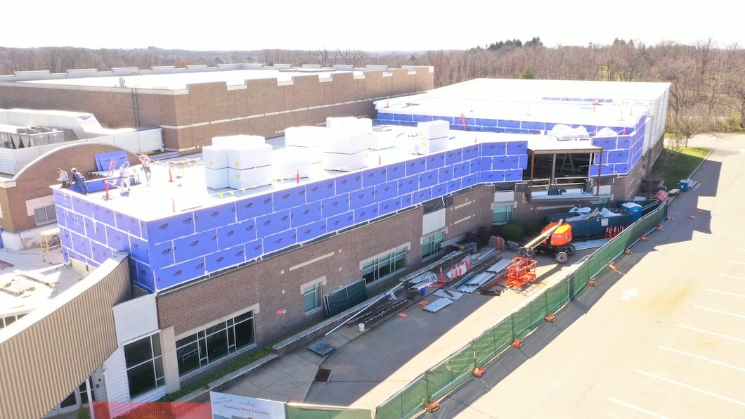
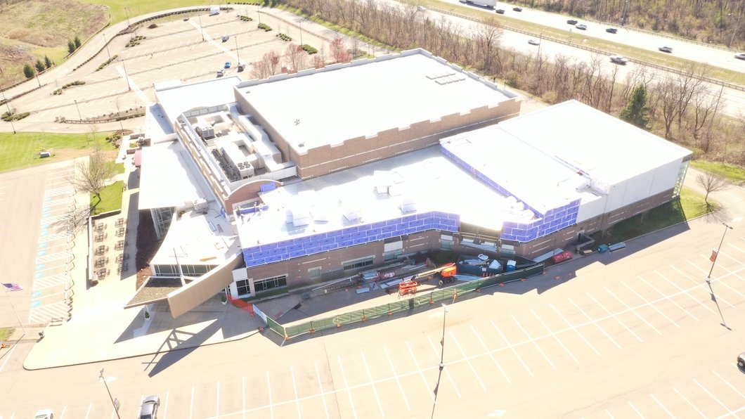


















Burchick Construction is once again working with Orchard Hill Church for improvements to their main campus. Back in 2016, Burchick completed the chapel addition for Orchard Hill. Several years later in 2020, Burchick completed a comprehensive renovation to the architectural finishes in the main sanctuary/auditorium along with other mechanical, electrical, and audio-visual system upgrades.
Burchick is currently working with Orchard Hill and our design team under a Design-Build contract to construct a vertical addition and renovation for the children’s area within the facility. This scope of work is known as the “Kidsburgh” addition, and will provide a 12,000sf vertical addition which will be placed on the north side of the second-floor area, on top of the existing 1st floor Children’s area.
This work will include new restrooms and modifications to several existing classrooms. The addition will also include 4 conference rooms, a large assembly room, an activity room, and a monumental stair from the 1st floor entry lobby to the 2nd floor.
Burchick and the design team completed design and permitting in 3rd quarter 2023. Construction began in late 2023 with protective work and selective demolition. Structural steel erection began in February 2024. This activity will be followed by building enclosure, MEP related work and architectural finishes.
The current schedule for Orchard Hill to occupy the facility is early 3rd quarter 2024.
