RELIGIOUS PROJECTS
ORCHARD HILL CHURCH CHAPEL ADDITION | Wexford, PA
Owner Orchard Hill Church
Architect Avon Graf Architects, LLC
Cost $4,850,000


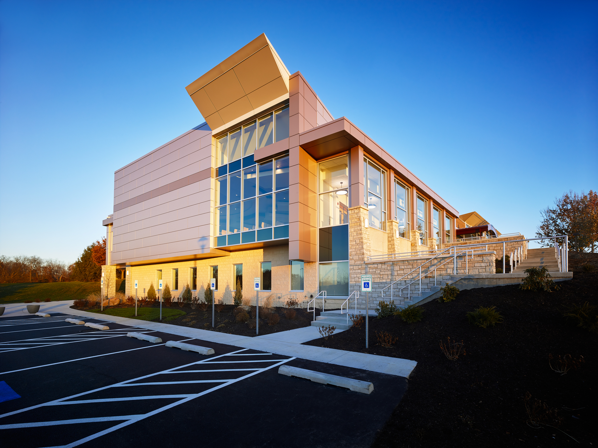
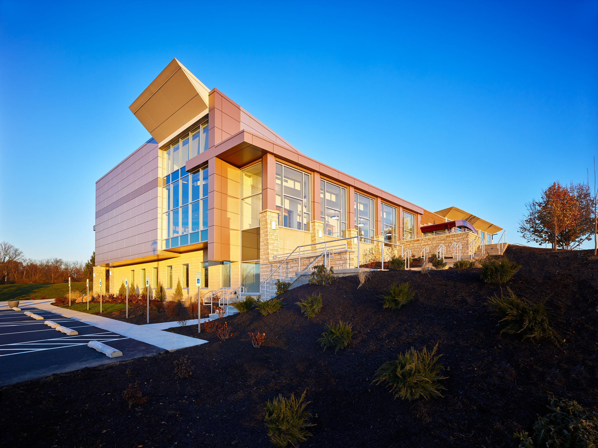
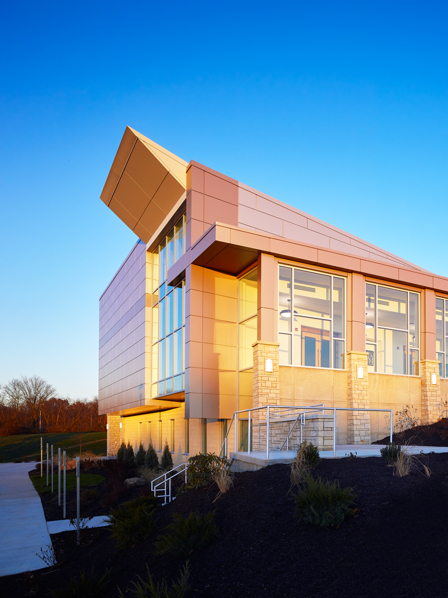
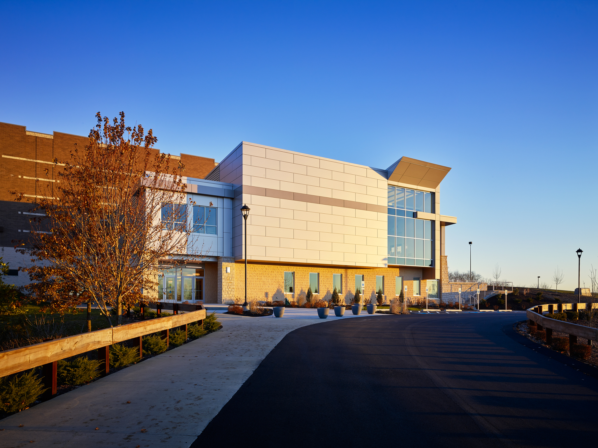
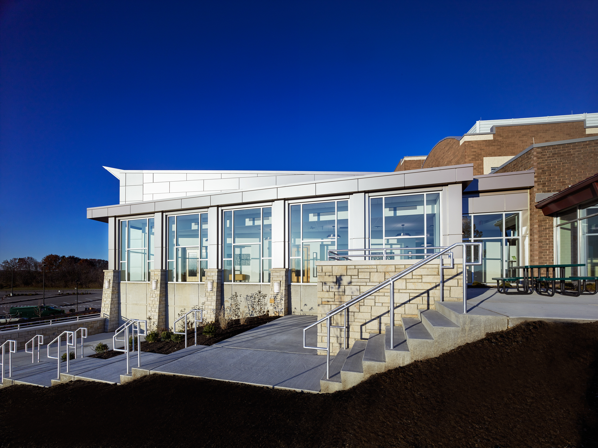
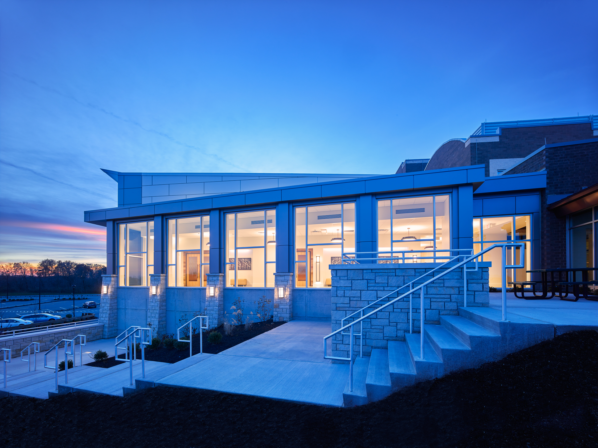
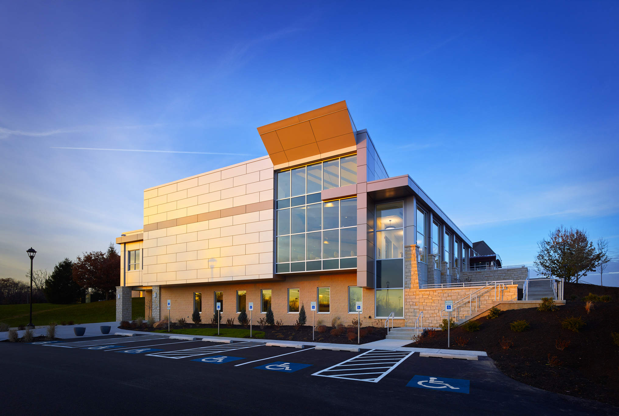
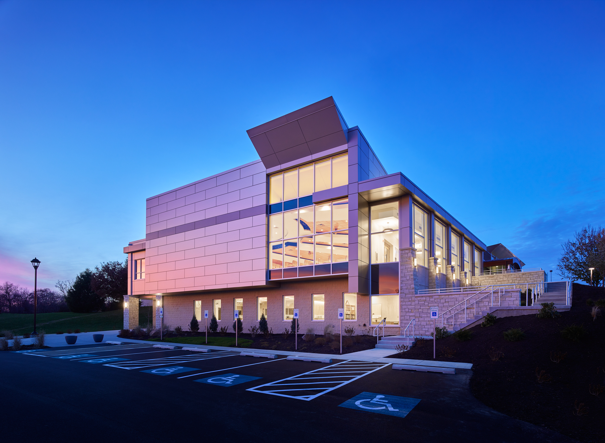
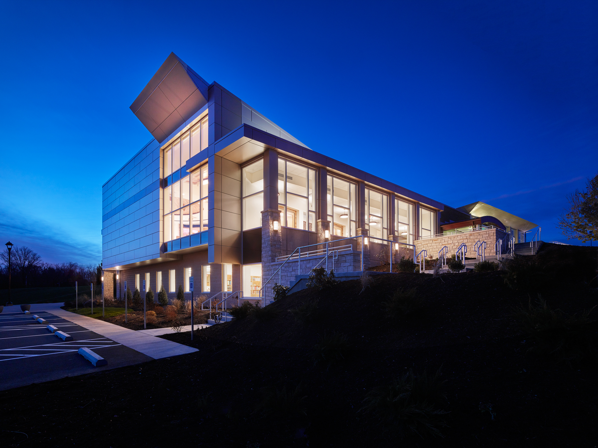
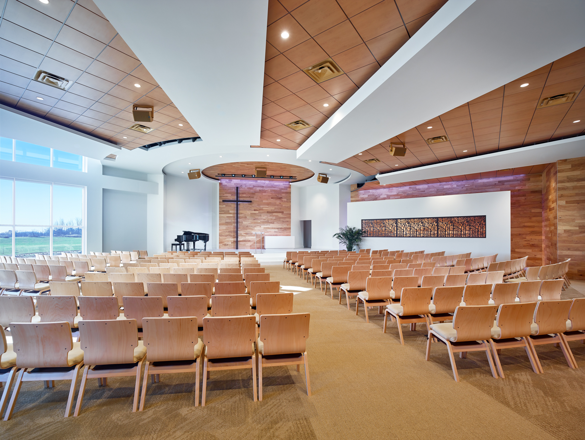
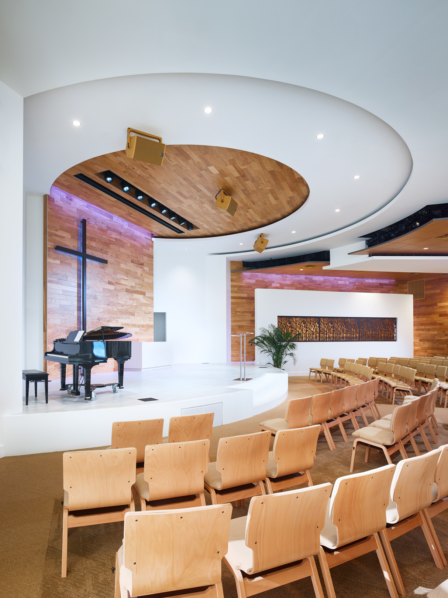
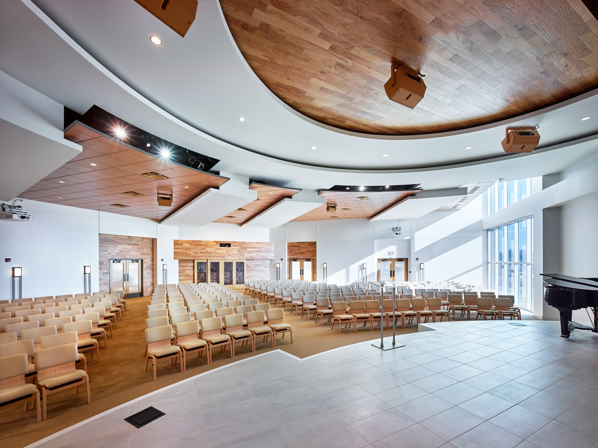
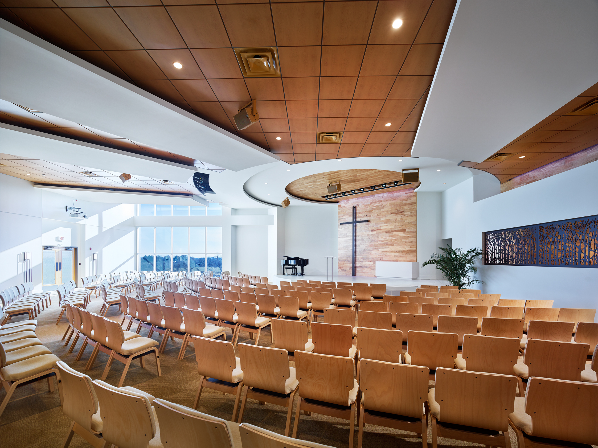
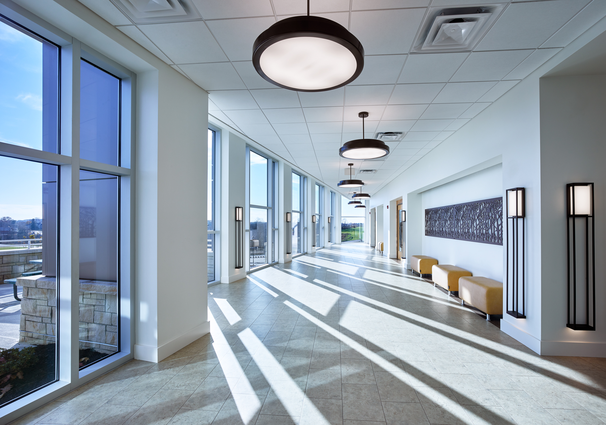
Orchard Hill Church, located north of Pittsburgh in Wexford, developed a need for a chapel addition that would provide a secondary setting. Orchard Hill Church’s auditorium was able to hold 1200 people when at maximum capacity, but it was the desire of the church to provide a more intimate setting for approximately 300 people. The second floor of the addition served as the new chapel while the lower level of the addition became the new administrative office for the church. This space included approximately 14 perimeter offices and an assortment of cubicles and work stations to house the church’s staff.
Burchick Construction worked closely with Orchard Hill Church and the design team to maximize constructability and efficiencies through use of various building materials. Activities were completed successfully, and in accordance with Orchard Hill’s church schedule, as the work was carefully coordinated to occur at the lowest populated time of the church’s calendar.
Initially, it was Burchick Construction’s understanding that the chapel addition would be furnished with minimal additional sound and lighting provisions. However, as the project evolved, Orchard Hill Church’s programming requirements also changed. Orchard Hill Church introduced a substantial audio-visual package to be furnished and installed by a third-party contractor. This work involved almost half a million dollars in sound and lighting provisions, including a sophisticated sound and lighting control package based in a sound booth at the rear of the chapel. These items required Burchick Construction to adapt and modify the architecture accordingly.
The project was completed for the opening of Orchard Hill Church’s Fall season on Labor Day weekend.
