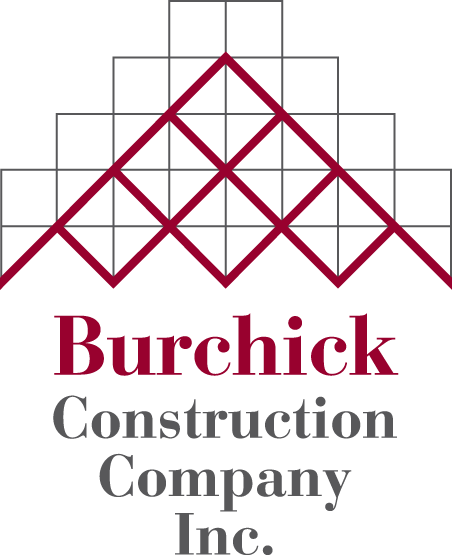CORPORATE / COMMERCIAL PROJECTS
Facebook Reality Labs | Pittsburgh, PA
Owner Facebook Technologies, LLC
Architect Gensler
Contract Amount $18,500,000
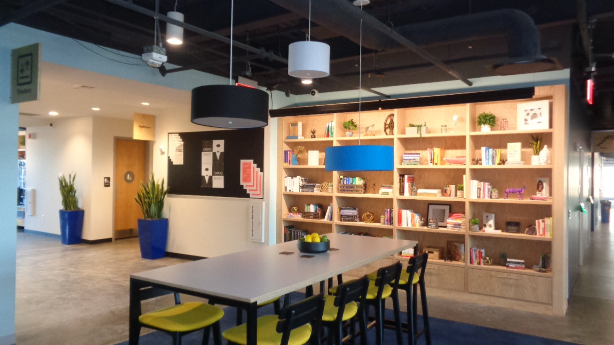
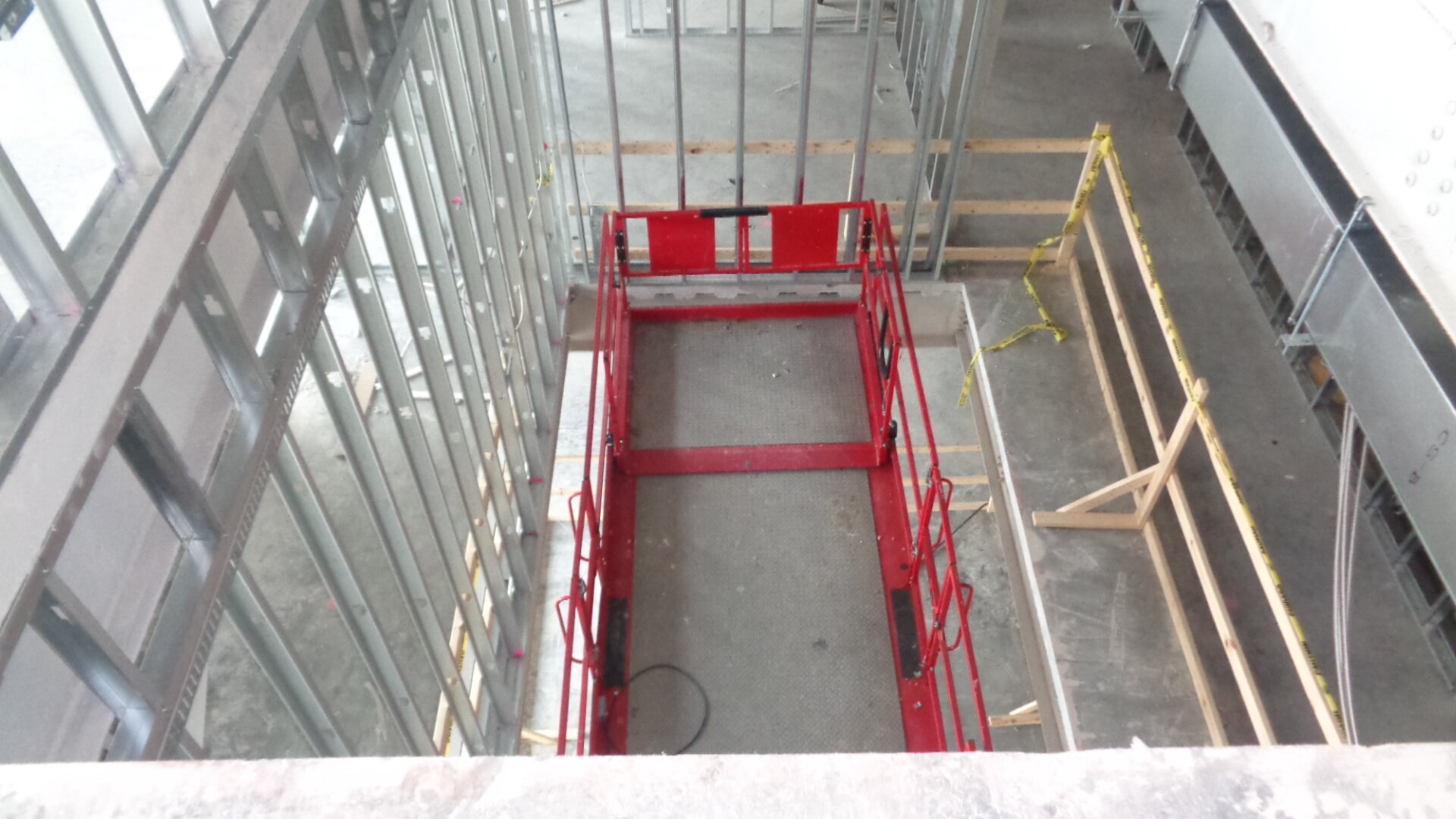
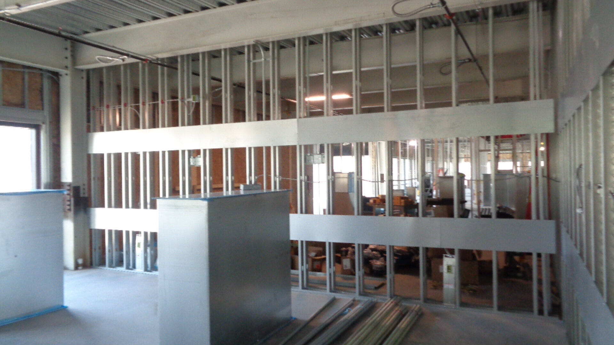
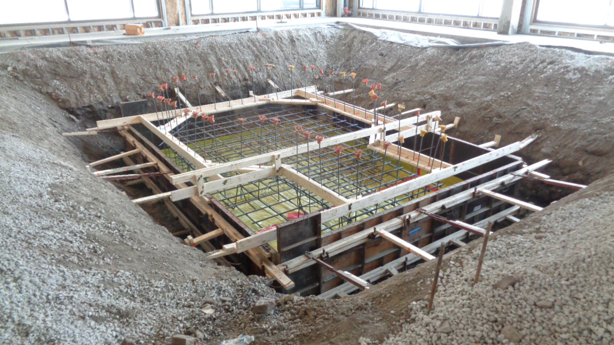
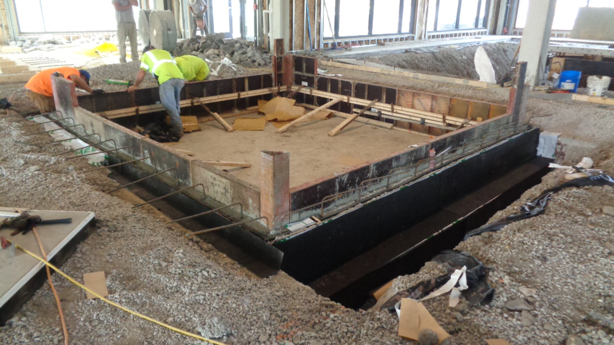
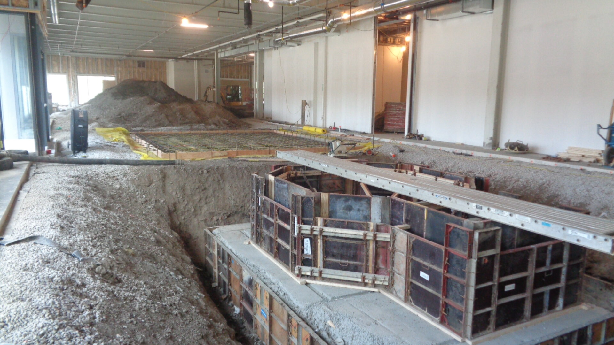
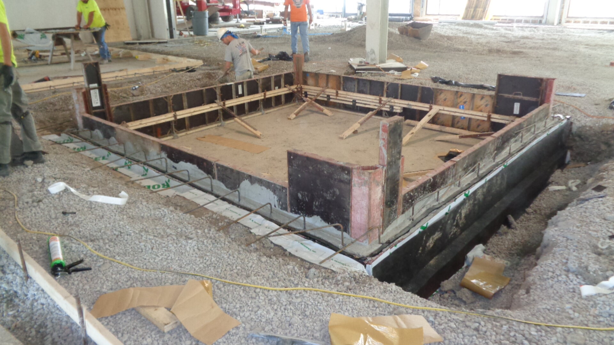
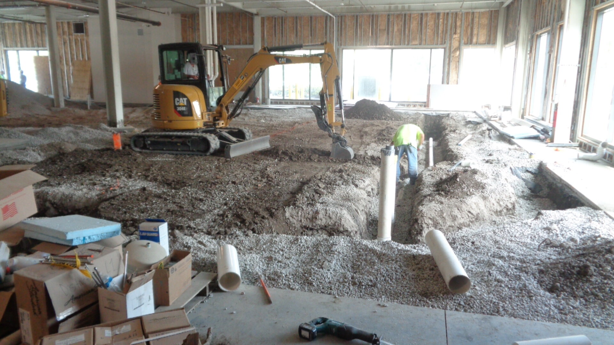
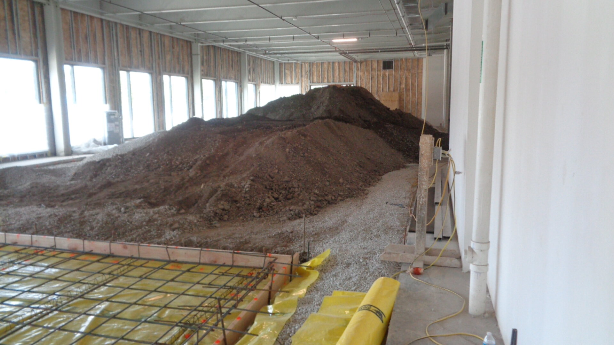
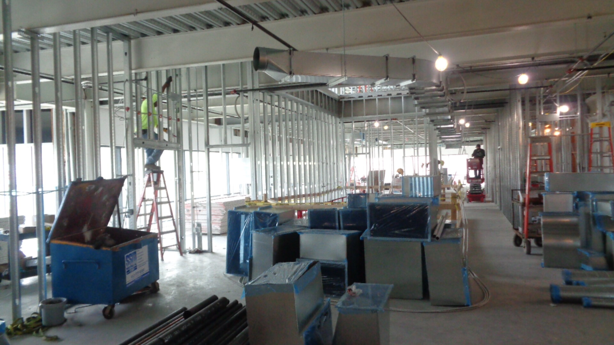
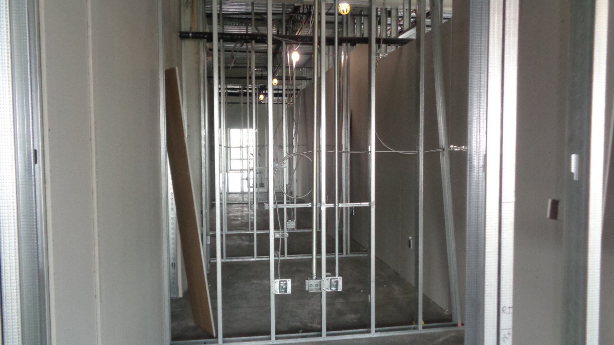
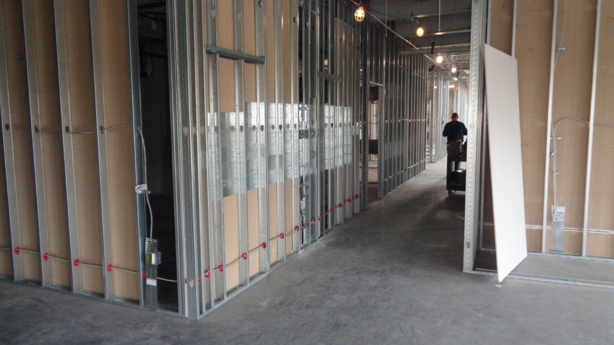
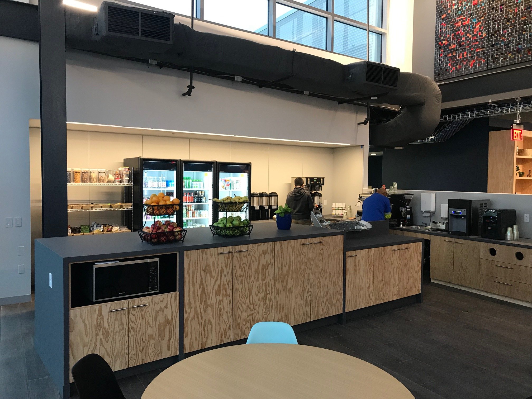
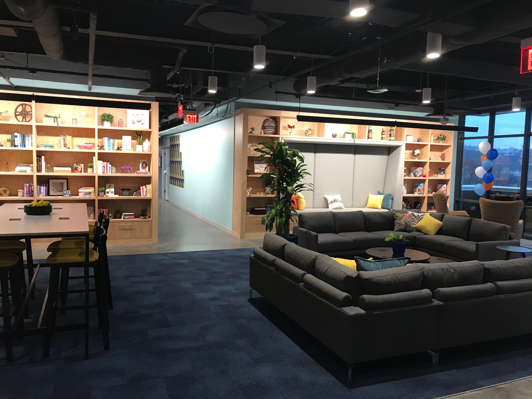
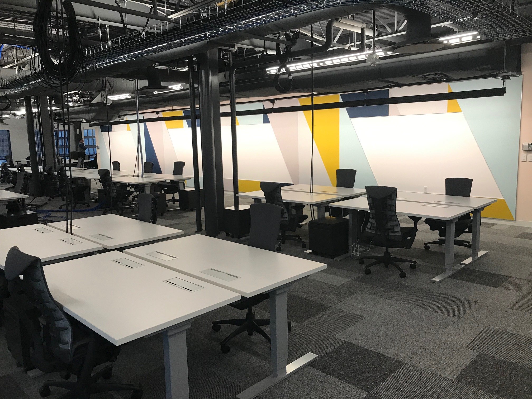
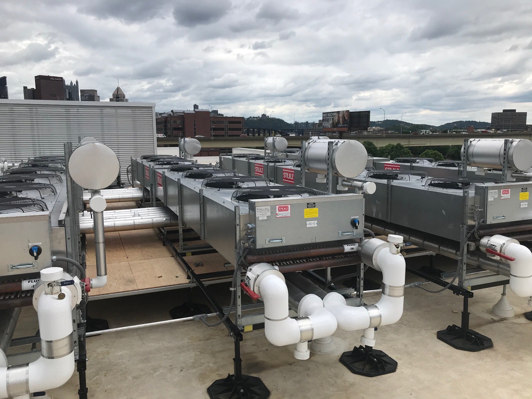
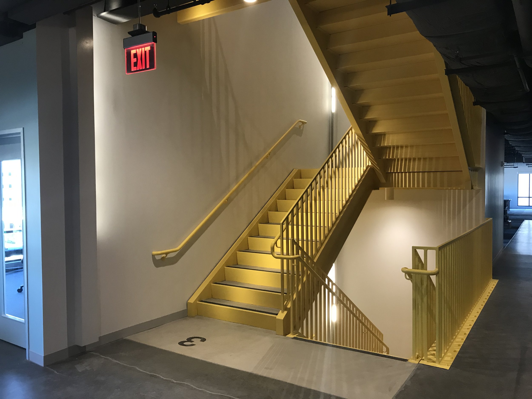
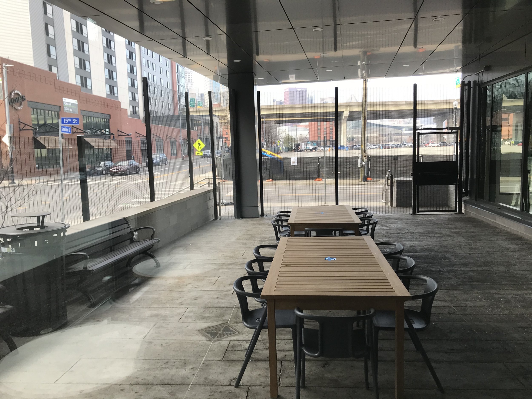
In 2016, the Virtual Reality division of Facebook started an office in the Pittsburgh area to support their Virtual Reality Design Labs. This sector of Facebook’s business grew quickly, and in 2019, Facebook determined they needed a larger space to support this division.
In turn, Facebook leased the District 15 building in Pittsburgh’s Strip District, on 15th Street, which included four floors and 100,000 square feet. The first phase of their tenant improvement project was to build out three floors, encompassing 75,000 square feet of the building. This project was completed in December 2019.
The next phase of the project was to build out the largely vacant second floor of the building which added another 25,000 sf to their research facilities. The full-service kitchen and Servery area were also added on the 3rd floor as part of this renovation phase.
The first floor houses several computer laboratory areas and a large server room that supports the internal network for Facebook’s research. This floor also provides multiple ancillary spaces for participant studies, as they relate to virtual reality activities. Also on the first floor are five rooms with spring-isolated floating slabs and as well as an anechoic sound chamber. These rooms all have special sound-rated STC-84 walls.
Floors two, three, and four of this building are dedicated to employee research and development. These floors house a variety of functions, which include 3D printers; headset assemblies; libraries; and a variety of other support departments.
A significant portion of the square footage is now dedicated to smaller rooms called “Cozies” and “Huddles,” which provide an intimate setting for one-on-one conversations. There is also an assortment of larger conference rooms and training rooms for events and other activities.
Facebook needed an intercommunicating staircase to connect floors one through four. The staircase provides employees with access to various departments without the need for an elevator. This stair was structurally retrofit into the existing building.
Facebook’s employees now also enjoy a variety of micro-kitchens as well as a fully equipped commercial kitchen and dining areas, which allows them to eat meals and remain in the building throughout the workday.
This is the fifth project Burchick Construction has completed for Facebook. Burchick, Facebook, and Jones Lang Lasalle continue to enjoy a trustworthy and comfortable relationship as technological advancements demand that the construction team adapt to revised plans and needs in an expeditious manner.
