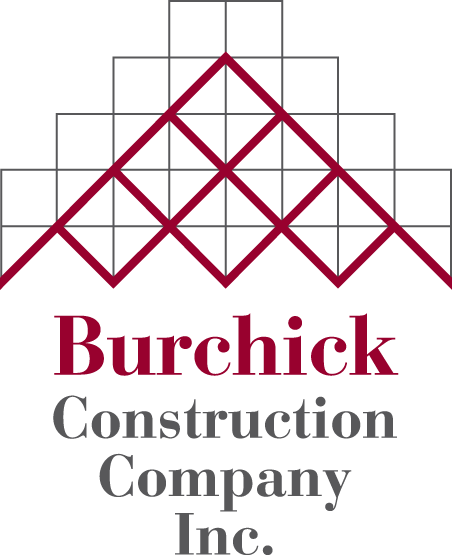CORPORATE / COMMERCIAL PROJECTS
EVERGREENE TECHNOLOGY PARK BUILDING NO. 1 | Waynesburg, PA
Owner Horizon Properties
Architect EDGE Studio
Cost $1,700,000
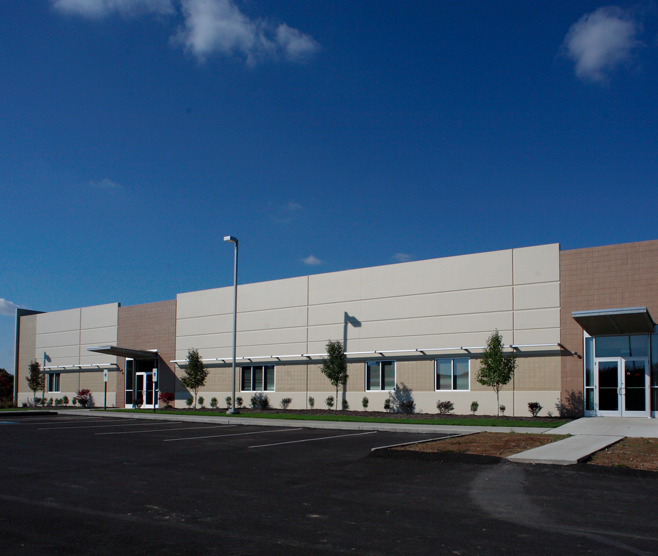
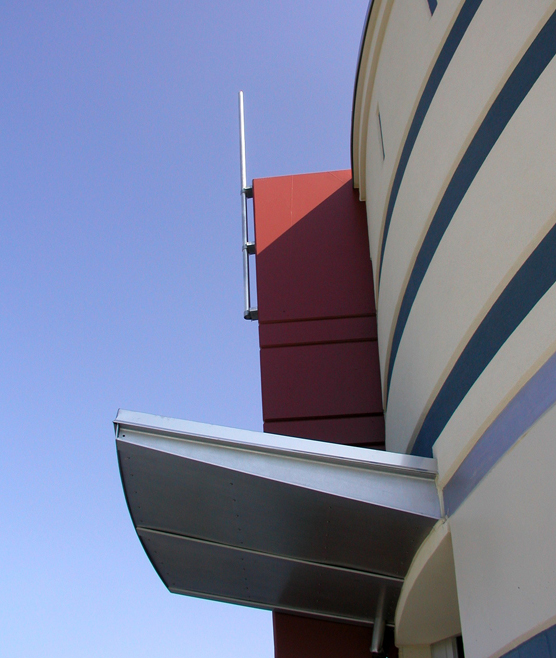
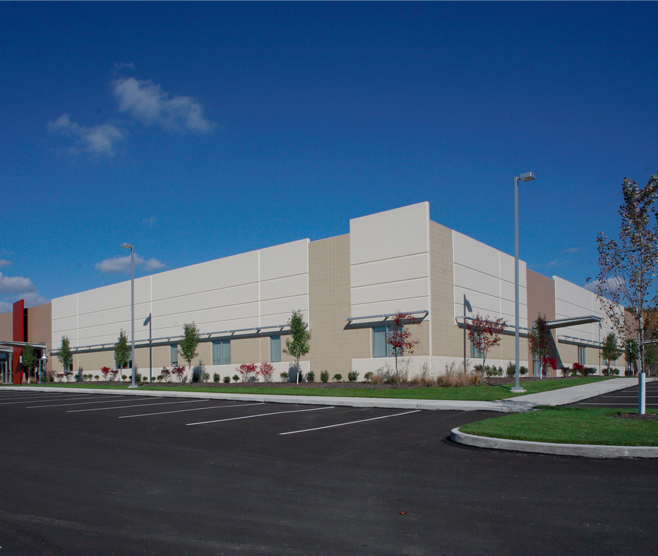
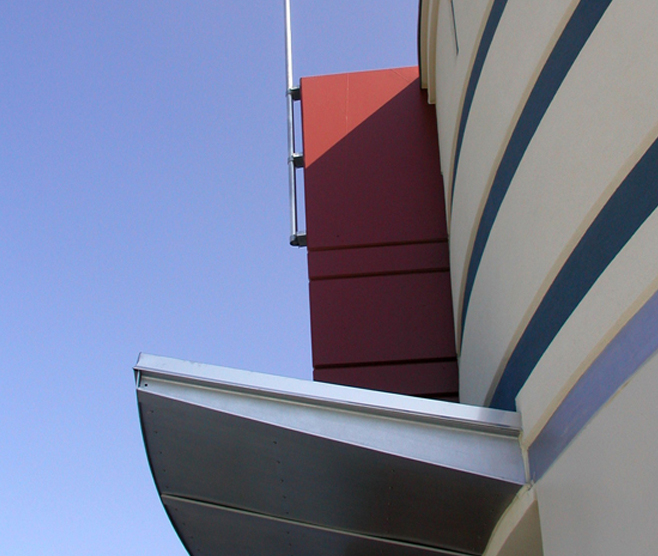
This design-build, competitive bid, project met the developer’s need for a unique first building for a new technology park. The tilt-up method was selected to give the developer the economy of construction while giving the park an appealing Class A flexible multi-use building. The one story, 40,000 square foot building houses a testing laboratory as well as multi-use office and classroom space. The architect incorporated glass and glazing with canopy entrances to offset the mass of the 22-foot-high panels and present a high-tech look. Reveals and form liners were also incorporated into the tilt-up panels to add to this look.
