HEALTHCARE PROJECTS
UPMC VICTORIA PARKING GARAGE STRUCTURAL RESTORATION | Pittsburgh, PA
Owner UPMC
Architect DRS Architects
Cost $9,872,000
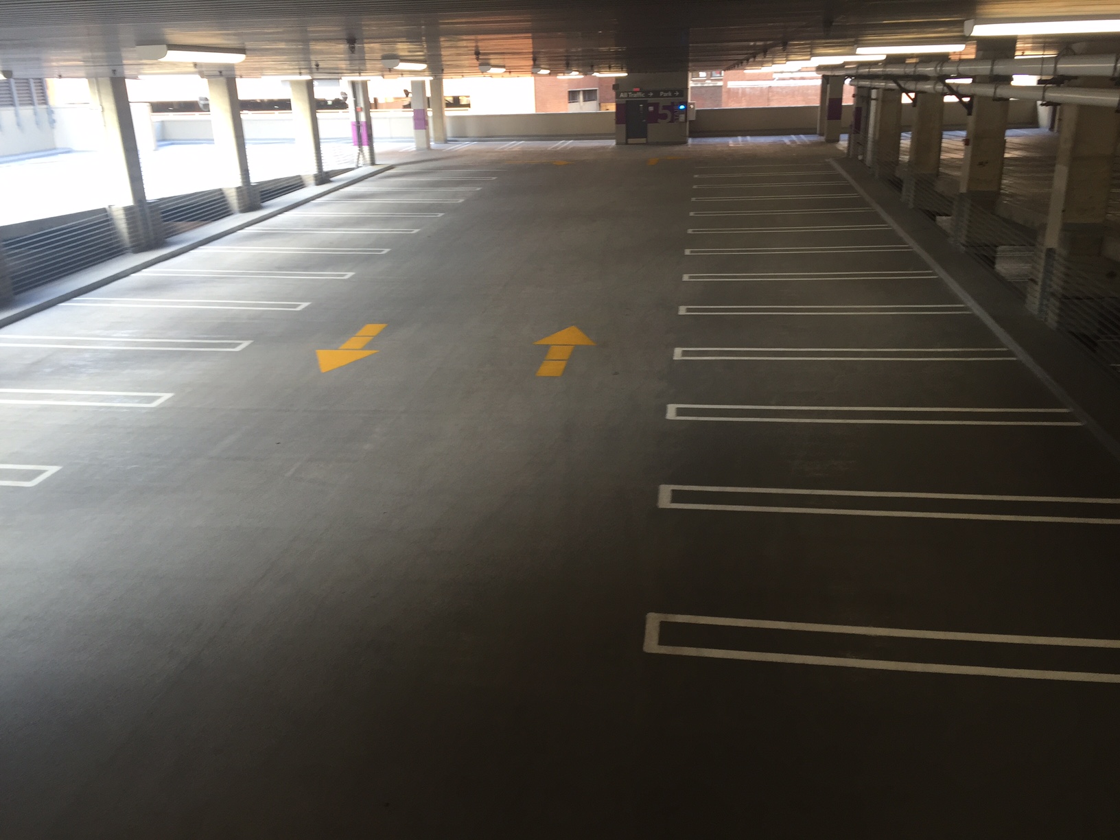
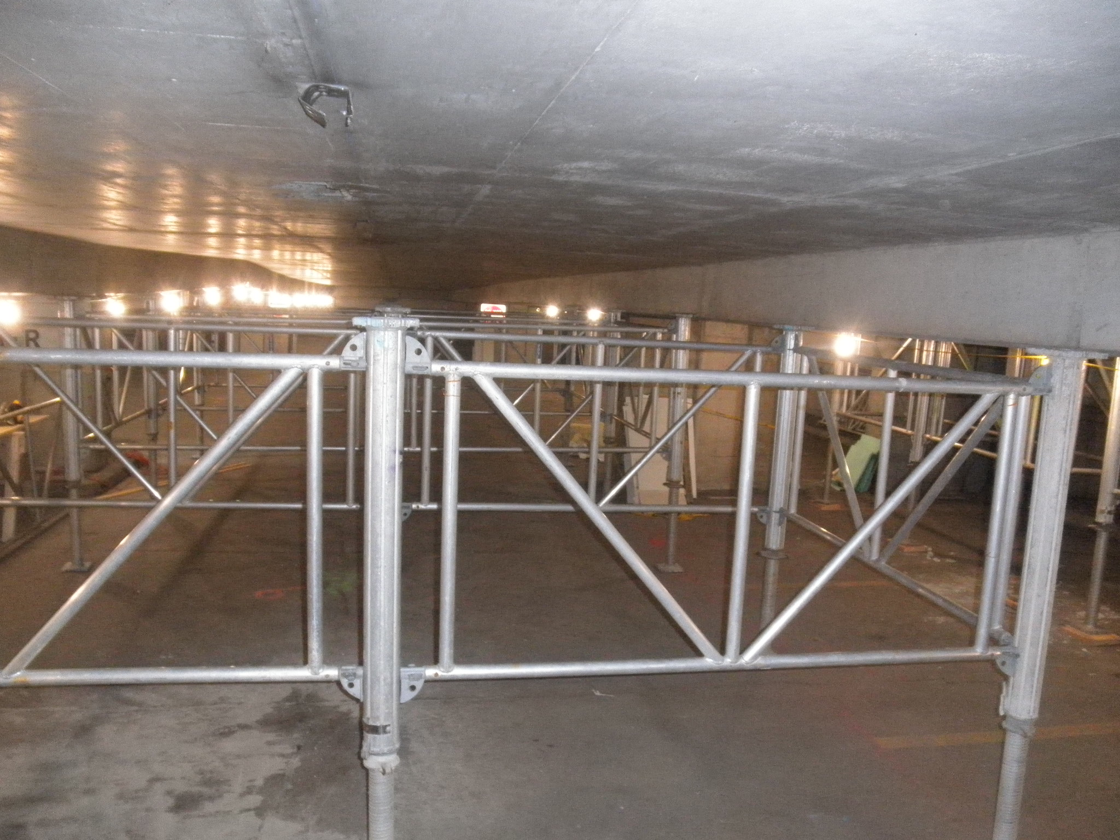
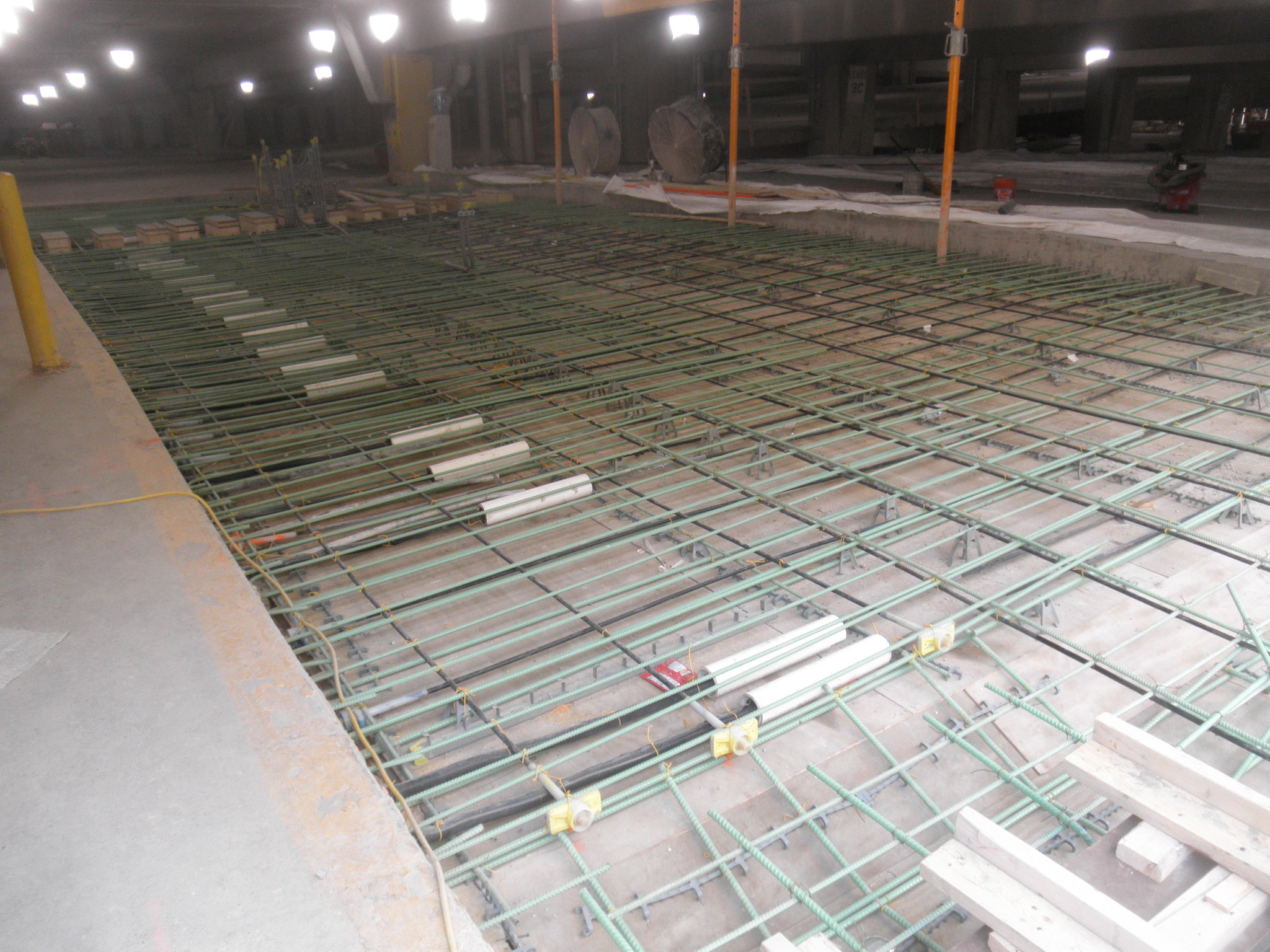
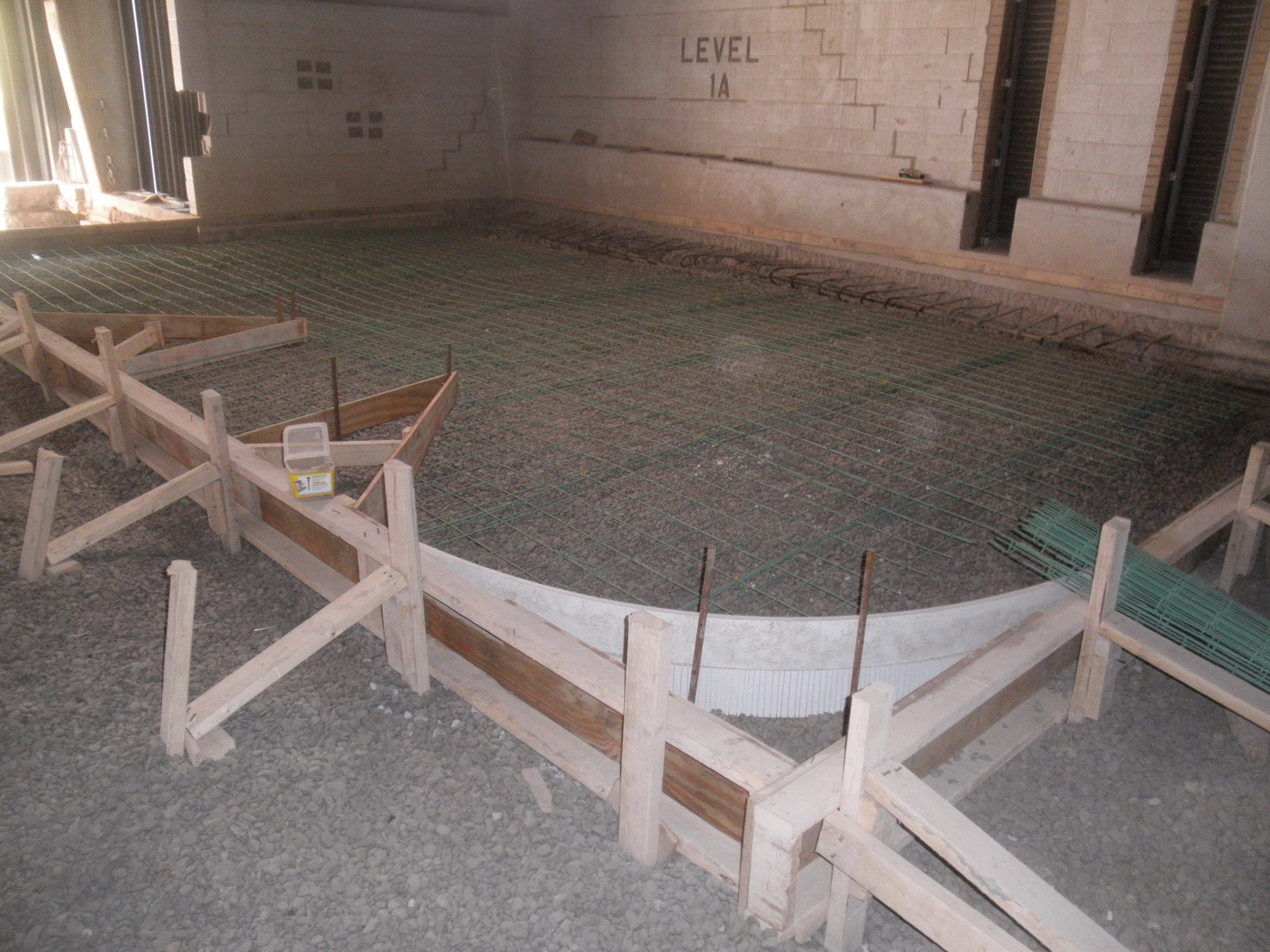
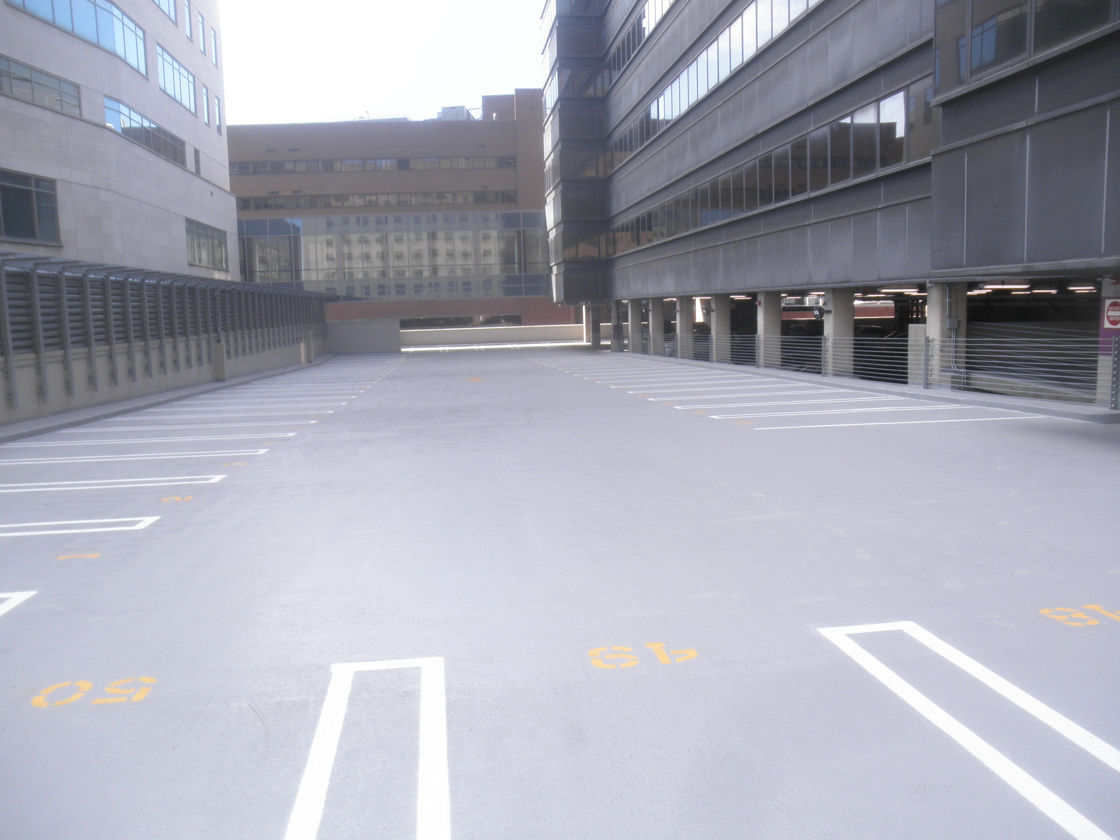
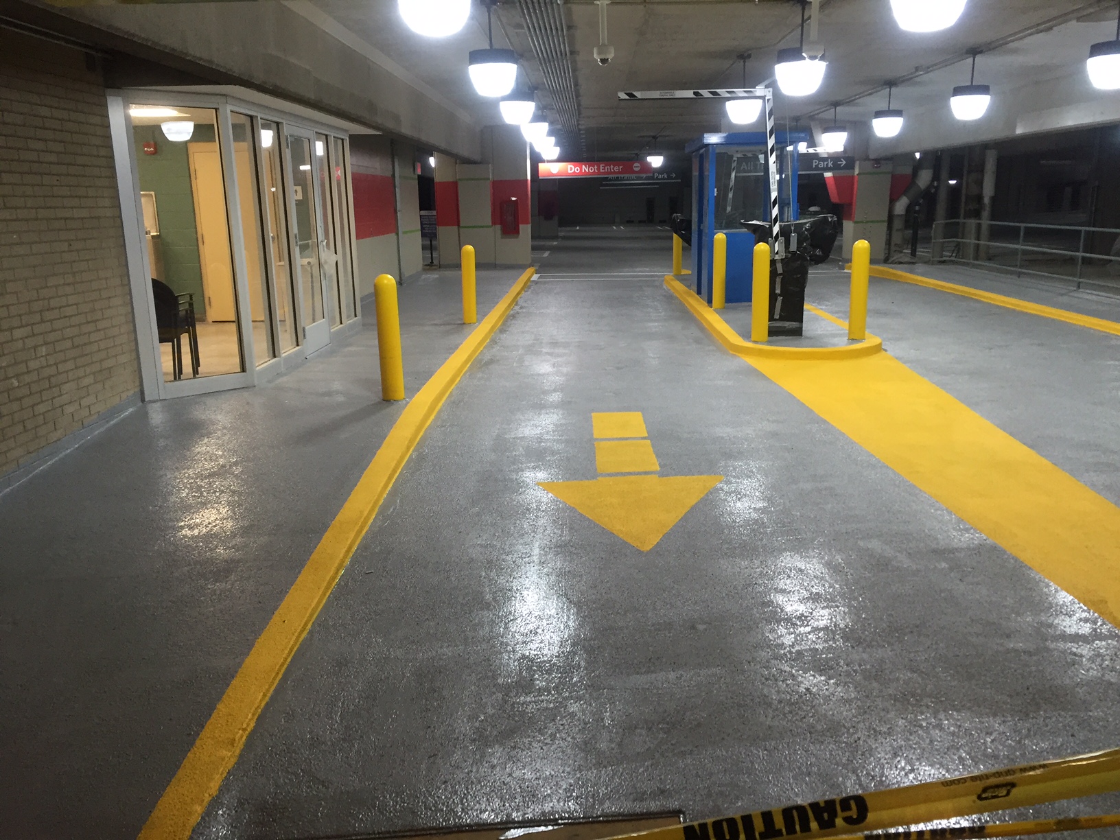
The UPMC Victoria Street Parking Garage serves as an aboveground parking garage facility for both UPMC and University of Pittsburgh patrons. The existing structure consisted of multiple structural systems. Over the years, the concrete had experienced significant deterioration due to large amounts of vehicular traffic traveling throughout the facility.
Burchick was faced with the challenge of demolishing the entire structure while maintaining safe provisions for construction personnel and all occupants. Burchick worked with a team of structural engineers to develop a shoring system that would adequately support the School of Nursing building and parking garage structure, while performing demolition in selective bays of the parking garage.
Burchick shored the entire parking garage structure from the Level 5 slab all the way down through each level to the slab-on-grade areas. Using de-tensioning, sawcutting, and demolition techniques, Burchick selectively removed slab sections in a carefully sequenced manner so as not to compromise the stability of the overall parking garage structure and School of Nursing building.
After completing the demolition of respective bays, Burchick used the components of the existing shoring system and developed a technique to provide structural slab formwork that would serve also as a work platform. Burchick then reconstructed each of the bays by installing new post tensioning cables and placing new concrete slabs over existing precast tees while integrating these new features into existing cast-in-place concrete columns.
The work was completed in an 18-month aggressive schedule which also included complete slab-on-grade replacement. When completed, the new facility provided 572 spaces for use by UPMC and the University of Pittsburgh.
