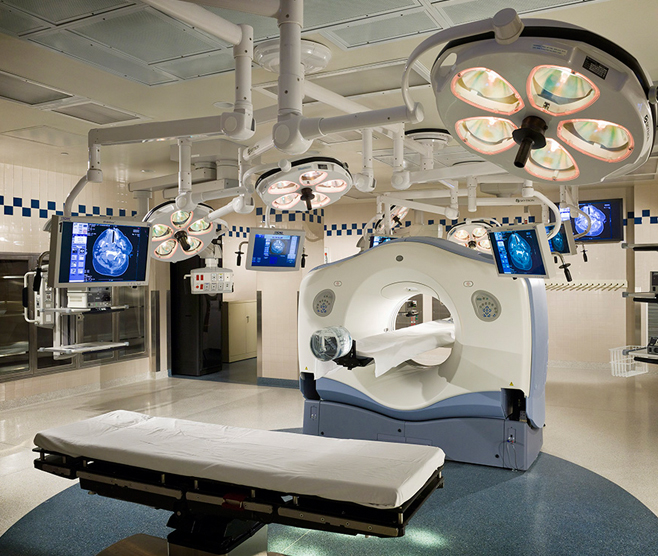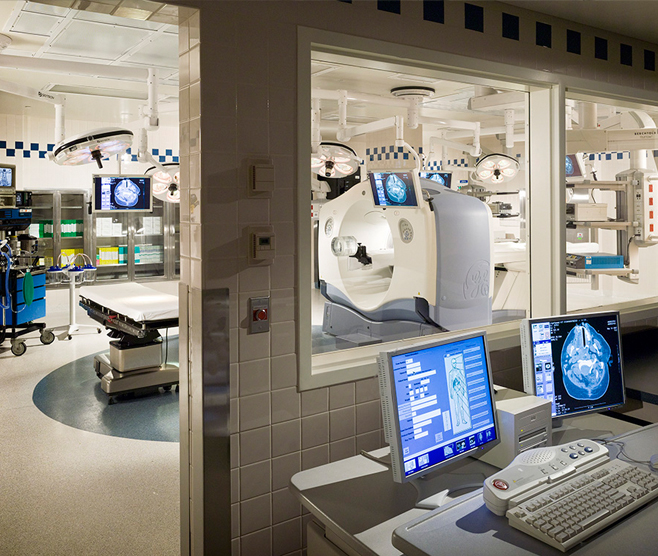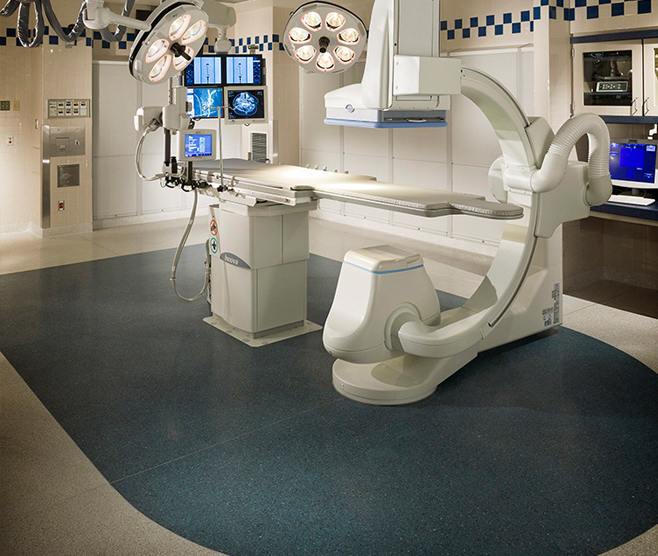HEALTHCARE PROJECTS
UPMC PRESBYTERIAN HOSPITAL OPERATING ROOMS 10-12 | Pittsburgh, PA
Owner UPMC Health System
Architect Burt Hill
Cost $1,468,000



UPMC initiated a renovation for Operating Rooms 10 and 12 to upgrade the suites with the latest state-of-the-art equipment, finishes, and organizational layout. The project included the incorporation of a CT scanner and angiography OR tables, new control rooms for equipment, epoxy terrazzo flooring, the integration of new medical gas and equipment booms, as well as HVAC and electrical upgrades.
Maintaining dimensions throughout the installation was extremely important due to the phasing of equipment installation. The equipment being installed could not be exposed to dirty air. The OR Room environment had to be sterile before this equipment could be installed. As the anchorage in the ceilings for lights and booms were concealed, no opportunity for rework was available as this would create dirt and debris in the room. The logistics of completing a project of this complexity while maintaining the daily operations within a surgery suite was magnified by being adjacent to two existing suites, which were not taken out of operation during our work. The project had to be phased to first create new scrub sinks and access to the adjacent ORs and, secondly, install the Infectious Control Barriers (ICRA Containment) to accommodate the remaining work.
On this project, every objective and goal was met on time. This was verified when the project received its final inspection by the Department of Health (DOH) and the Division of Acute and Ambulatory Care (DAAC). These two entities are the regulatory bodies that certify hospitals for compliance with life safety codes and operational compliance for clinical nursing.
