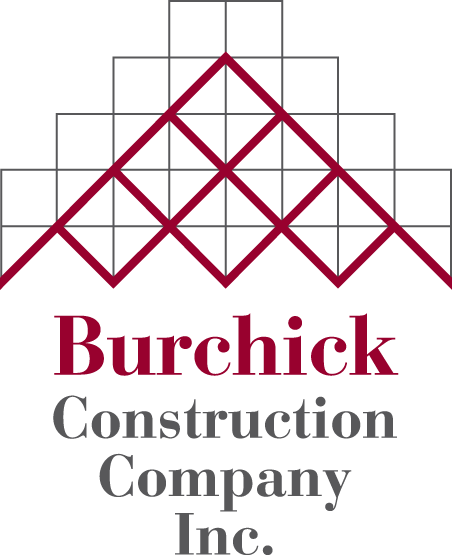TILT-UP PROJECTS
THE HEIGHTS AT THORN HILL | Cranberry Township, PA
Owner The Elmhurst Group
Architect Desmone and Associates
Contract Value $8,623,000
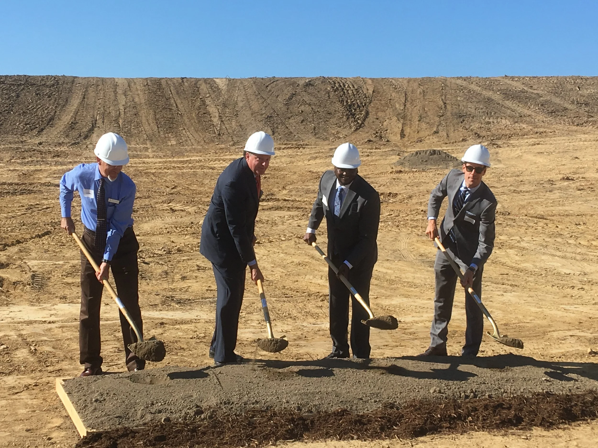
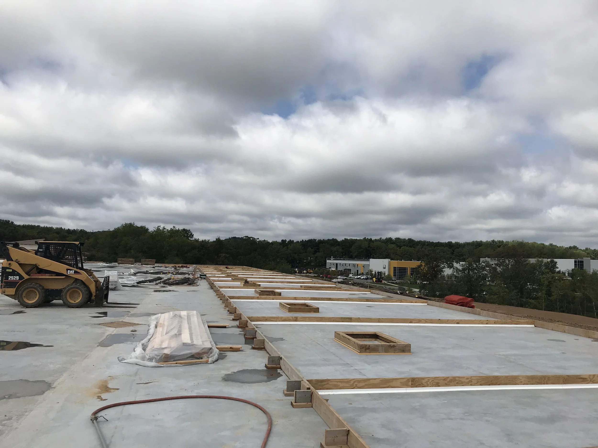
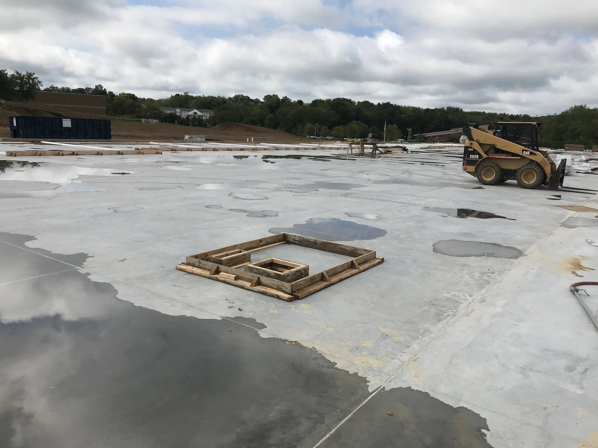
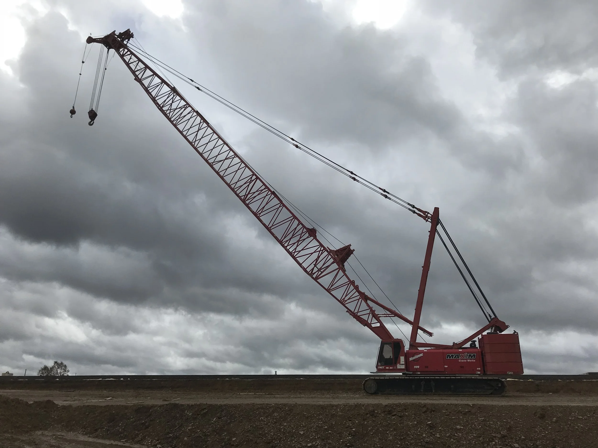
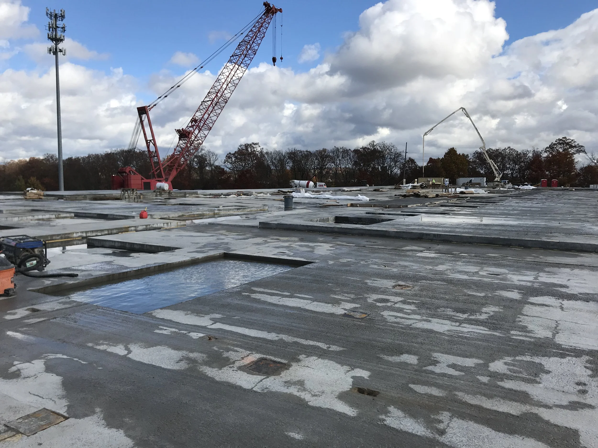
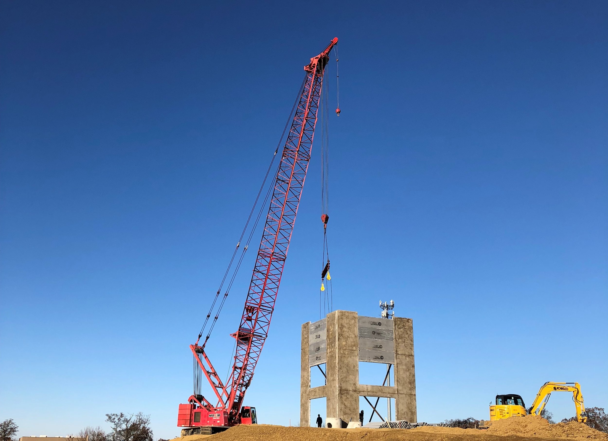
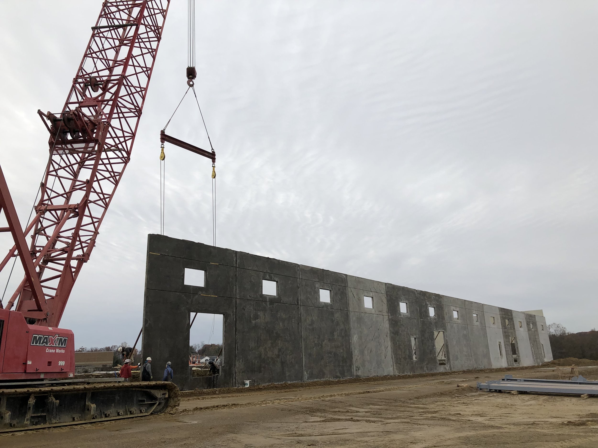
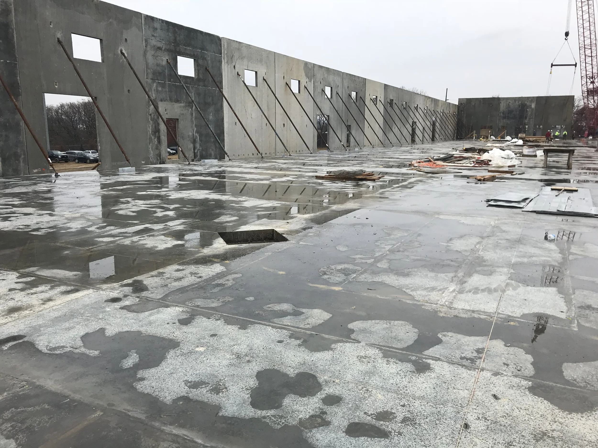
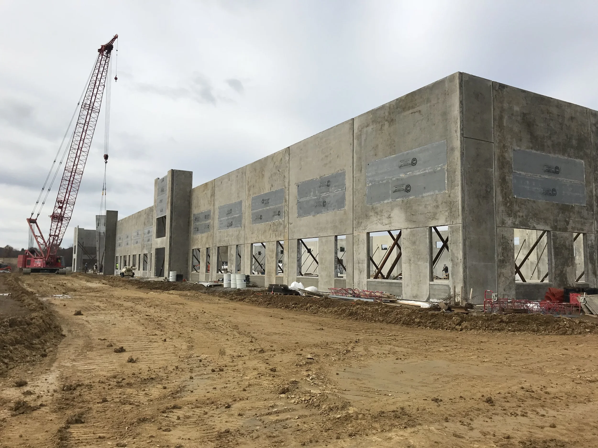
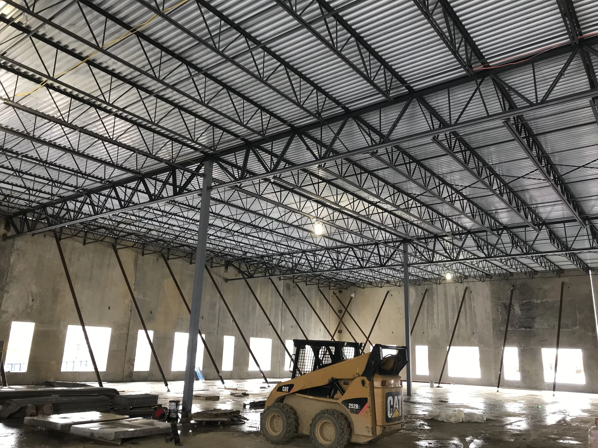
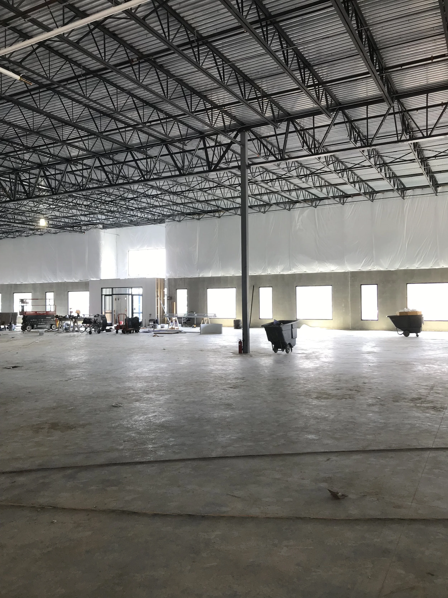
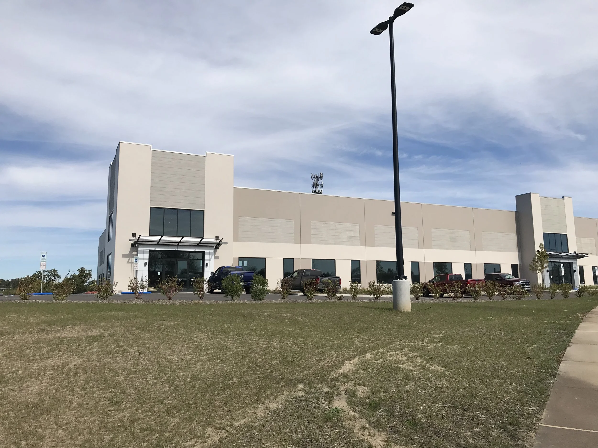
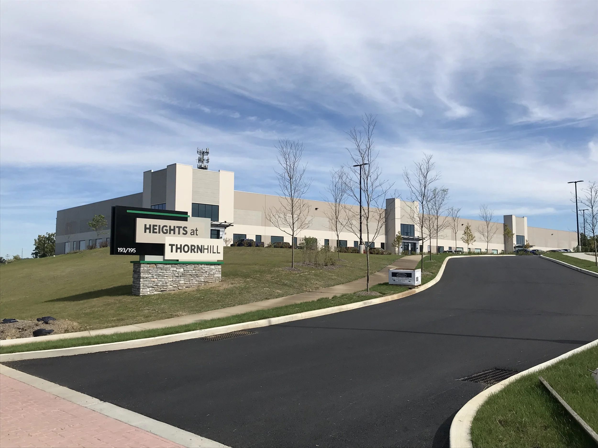
The Heights of Thorn Hill, located in the Thorn Hill Industrial Park in Warrendale, is a development vision of the Elmhurst Group. Elmhurst determined that there was a shortage of new flex office warehouse space north of Pittsburgh. Elmhurst went out to bid in early 2018 on the 60,000 SF tilt-up concrete construction project. After being the low bidder, and following negotiations and conversions of the lump sum proposal to a Guaranteed Maximum Price delivery, Burchick Construction was awarded the project in the spring of 2018.
Burchick Construction worked closely with the Elmhurst Group and the Design Team to value engineer the structural steel and tilt-up panel design to cut costs but not jeopardize performance or aesthetics. Several meetings were held with the Design Team, and substantial savings were realized due to structural design changes.
The ground-up construction involved significant site development to establish building pad and elevation for both the current project and future building site. The project involved tilt-up concrete concepts in which the 60,000 SF slab is poured and then used as the casting slab for the fifty-seven individual tilt-wall panels. The project also involved providing new electrical, gas and water service to the building to prepare for future tenants.
Burchick Construction worked closely with the Elmhurst Group and the Design Team to successfully complete this project. By tightly collaborating, Burchick Construction was able to complete a project of the highest quality while maintaining budget and schedule requirements. The Elmhurst Group awarded Burchick all of the tenant fit-out work due to the success of the shell project.
Tilt-up construction was paramount to the Thorn Hill project. Burchick Construction self-performed all concrete foundations, floor slab and tilt-up panel work. This included the required flat slab finish; the formation of a composite crew of carpenters and laborers to rig and erect the panels; the generation of integrated shop drawings indicating openings, rustications, chamfers, embeds and reinforcing; and, forming, setting all rebar and embeds, pouring and finishing panels. Also, Burchick worked with the crane and rigging company to ensure that the proper equipment was provided to hoist and set the panels.
