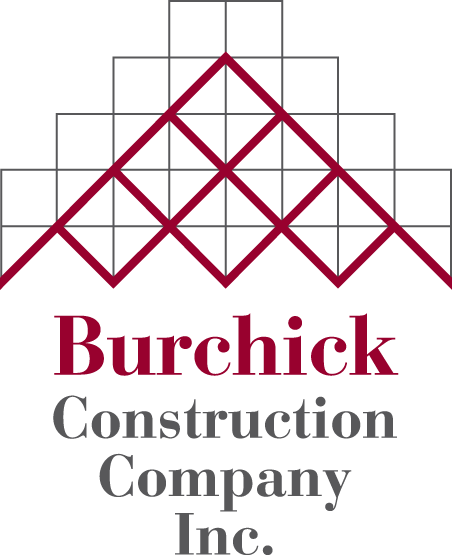HEALTHCARE PROJECTS
CHILDREN'S HOSPITAL OF PITTSBURGH ADMINISTRATION OFFICE BUILDING | Pittsburgh, PA
Owner UPMC Health Systems
Architect Astorino
Cost $7,158,000
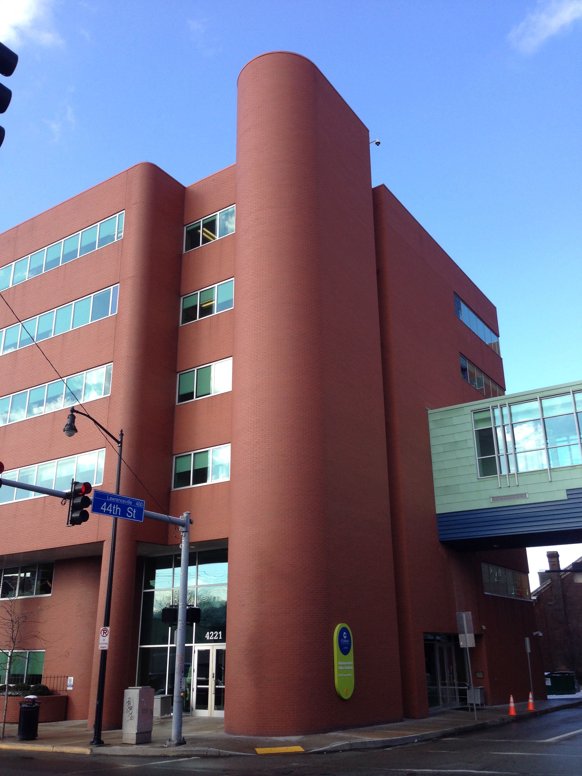
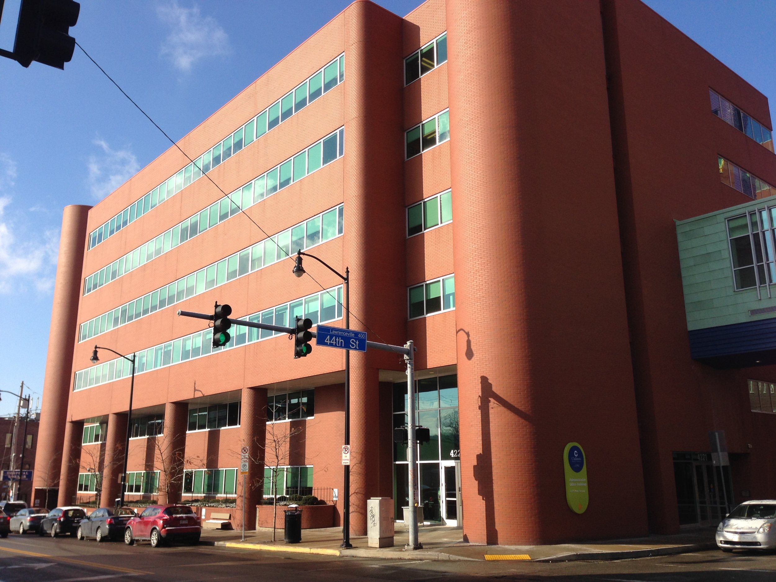
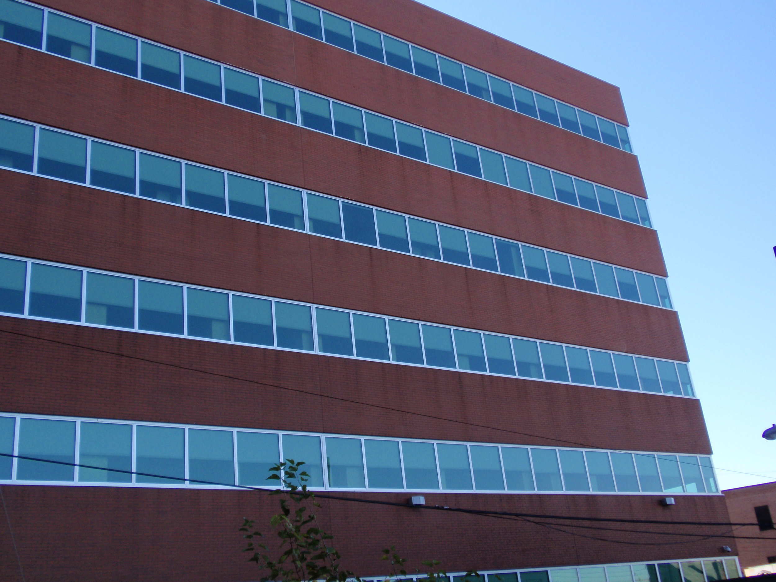
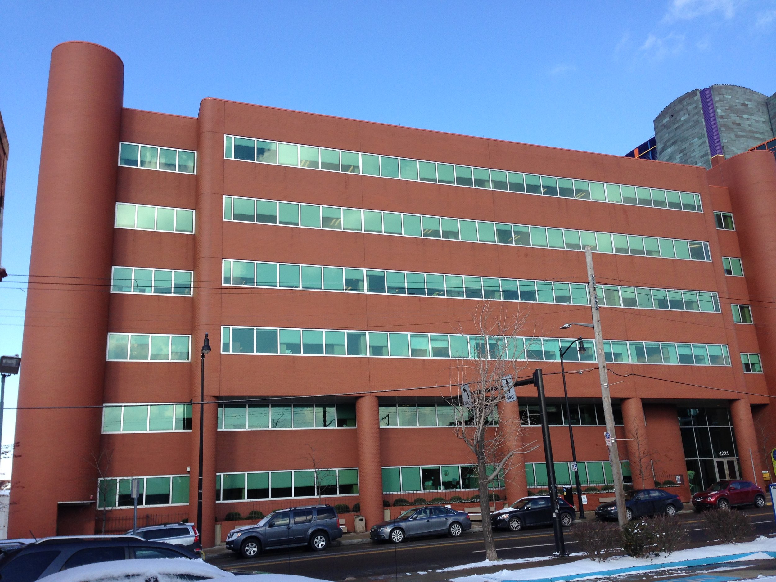
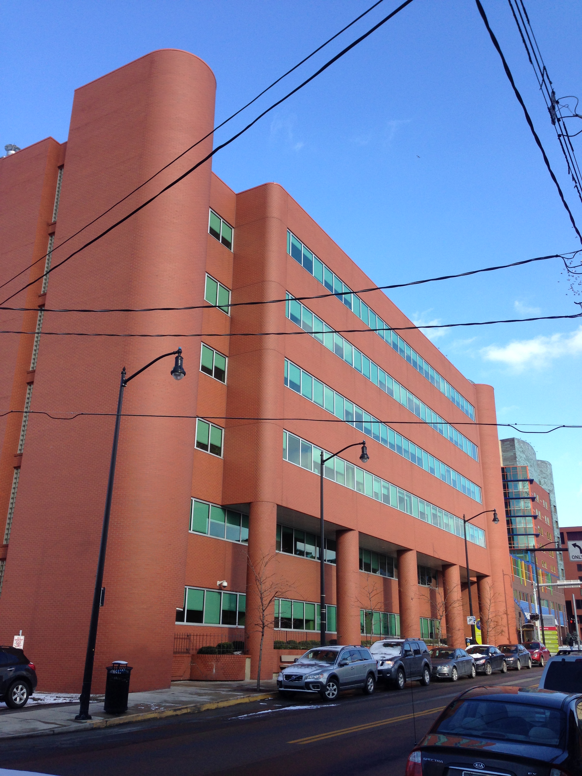
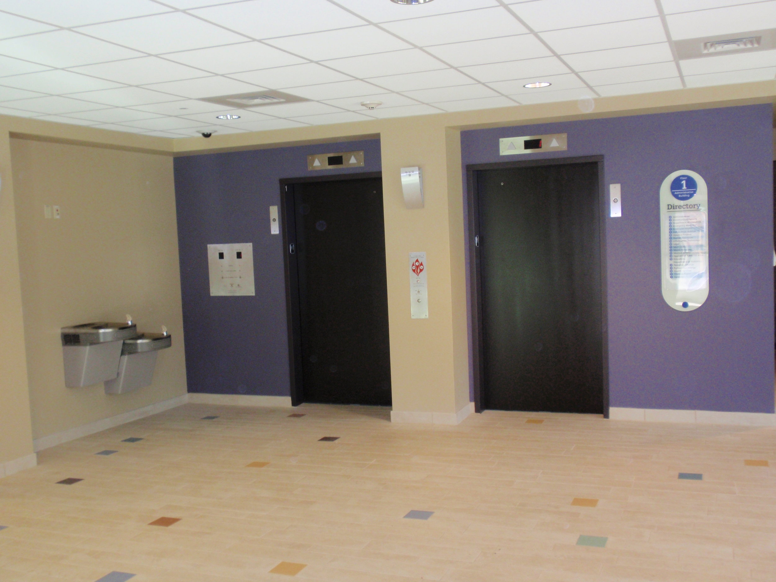
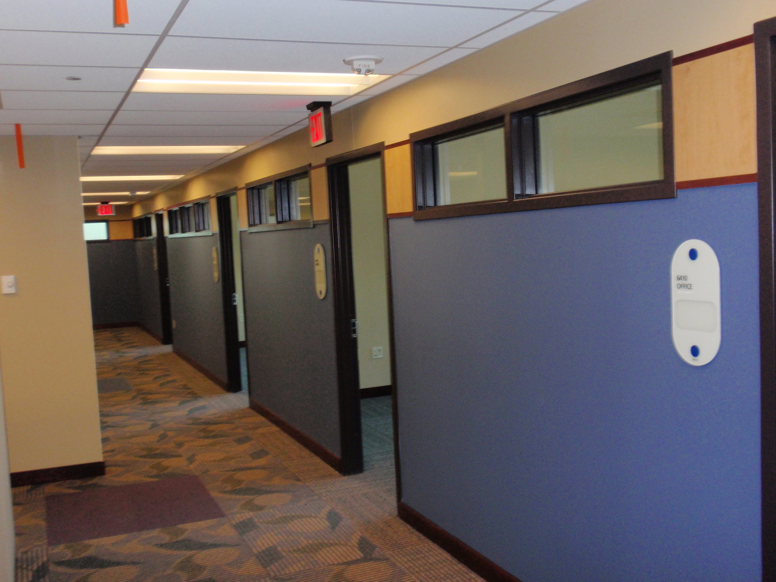
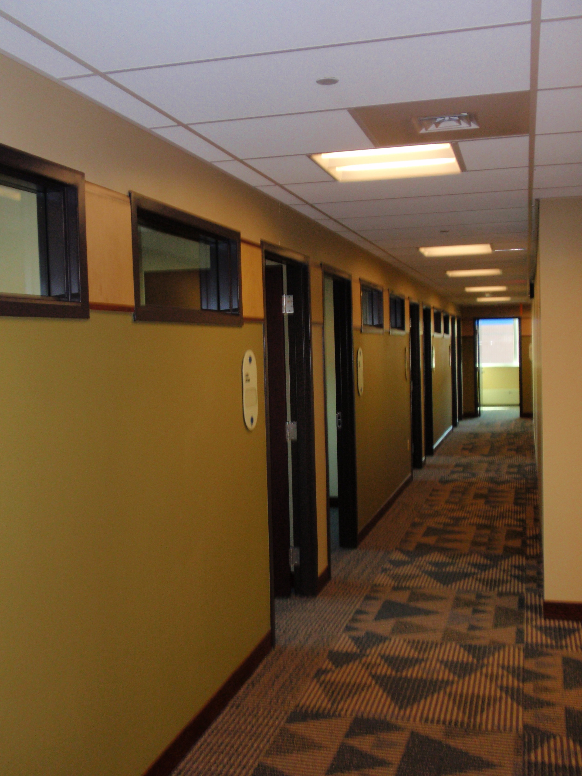
Burchick Construction Company, Inc. completed the renovation of this six-story, 72,900 square foot building for the Children’s Hospital expansion plan in 2008. This building was transformed from medical office use into the administrative office for their new campus.
The project consisted of a complete gut and reconstruction of the entire building, including mechanical and electrical systems. It also involved relocation of an emergency generator from another building, replacement of the traction elevator equipment and cabs, and replacement of the failing roof system.
Burchick Construction self-performed all demolition, concrete repairs, framing and drywall, acoustical ceilings, and installation of all millwork, doors, frames, hardware and miscellaneous specialties.
Well after the project was started, the Owner accepted an alternate to replace the existing windows, creating a scheduling issue between delivery, winter conditions, and perimeter wall installation. Burchick Construction initiated a plan that maximized installation of metal stud and drywall at the perimeter walls and allowed work to continue. Temporary winter protection measures were established during the installation of the windows to protect completed work.
With the excellent team of subcontractors assembled by Burchick Construction for this project, along with our self-performed work, the project was turned over to the Owner within the time frame of their original schedule.
