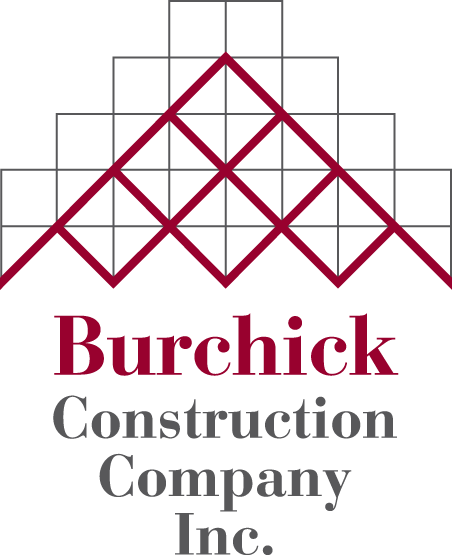EDUCATION PROJECTS
CARNEGIE LIBRARY OF PITTSBURGH MAIN LIBRARY FIRST FLOOR RENOVATIONS
AND LOWER LEVEL ADMINISTRATIVE OFFICE | Pittsburgh, PA
Owner Carnegie Library of Pittsburgh
Architect EDGE Studio
Cost $4,700,000
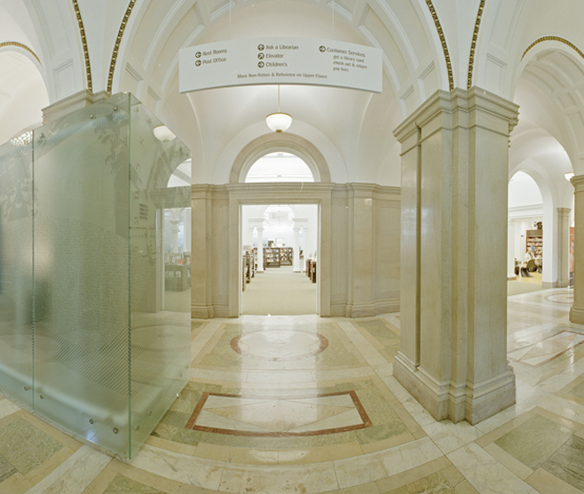
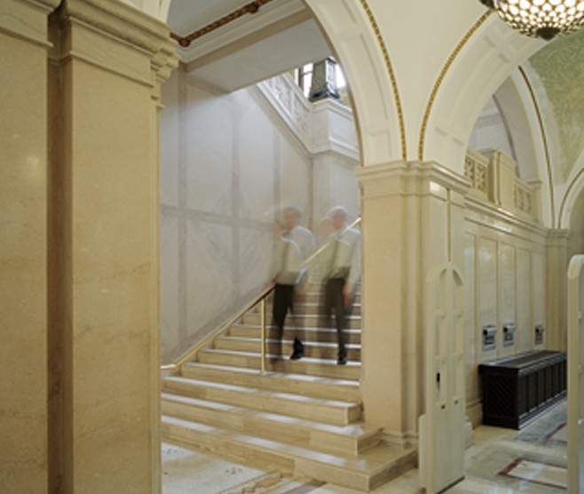
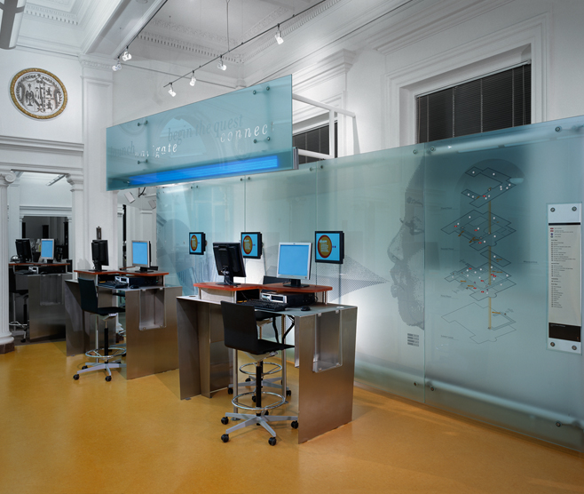
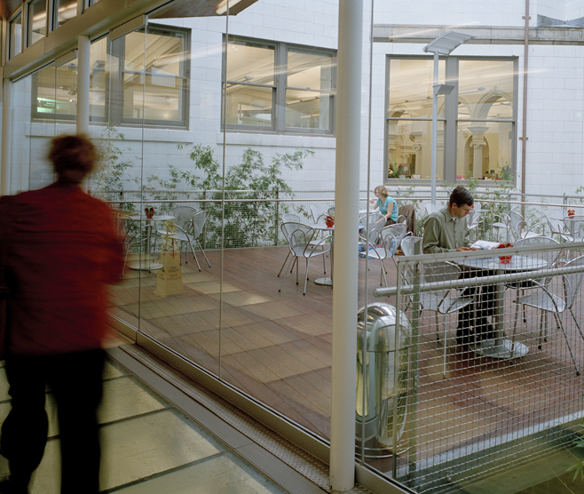
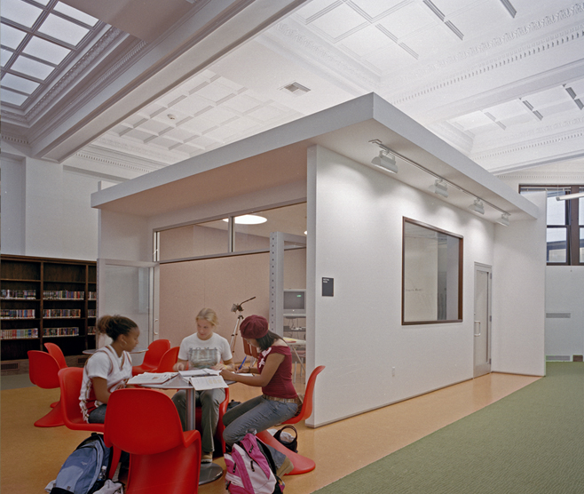
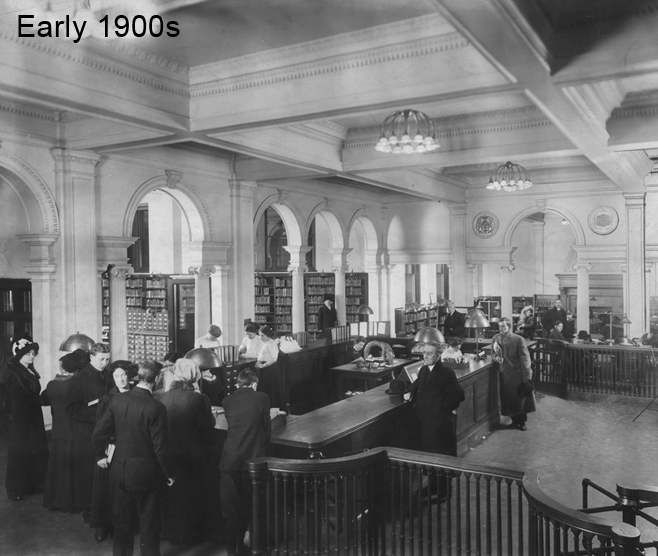
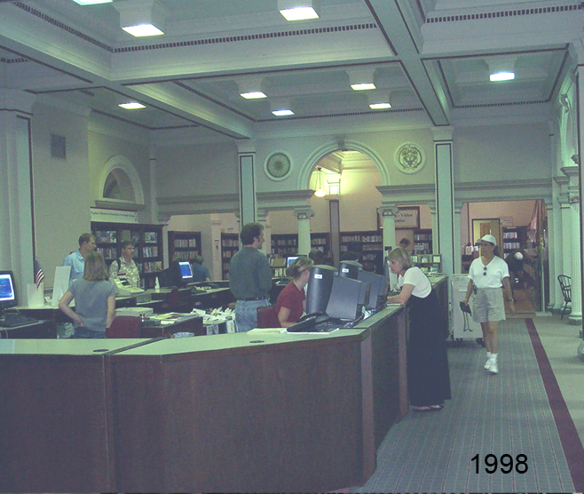
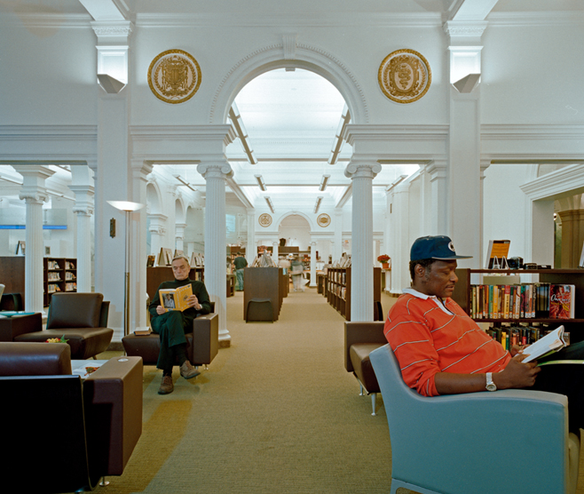
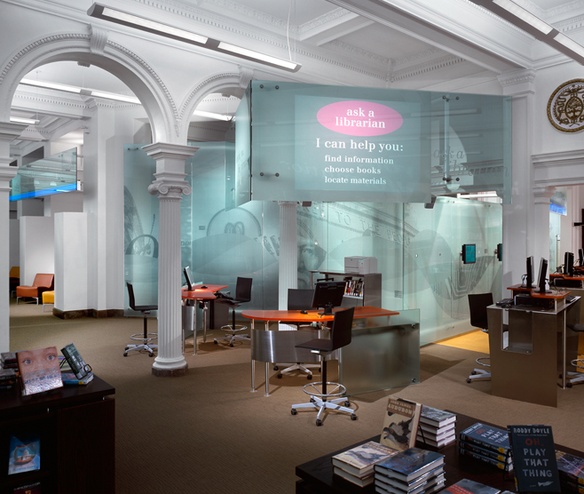
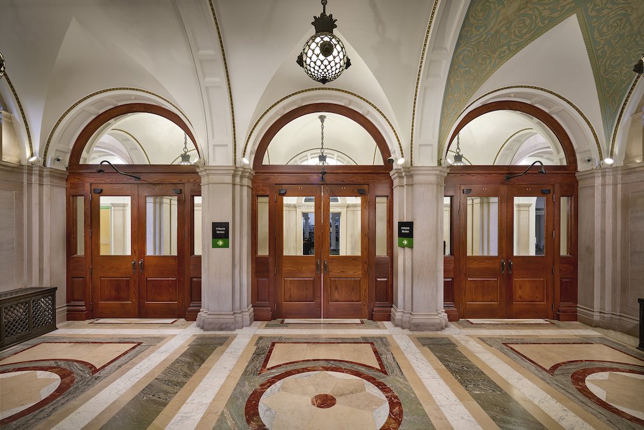
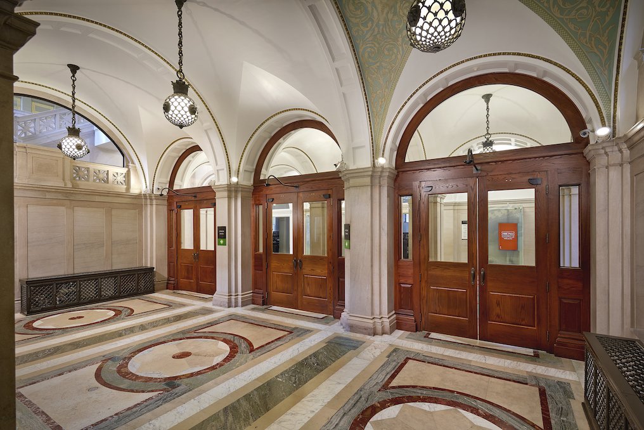
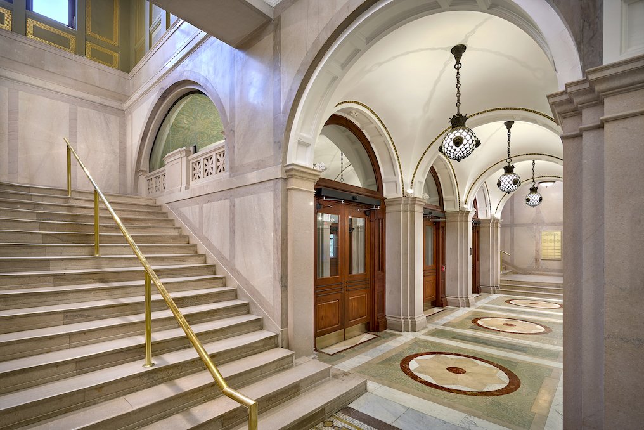
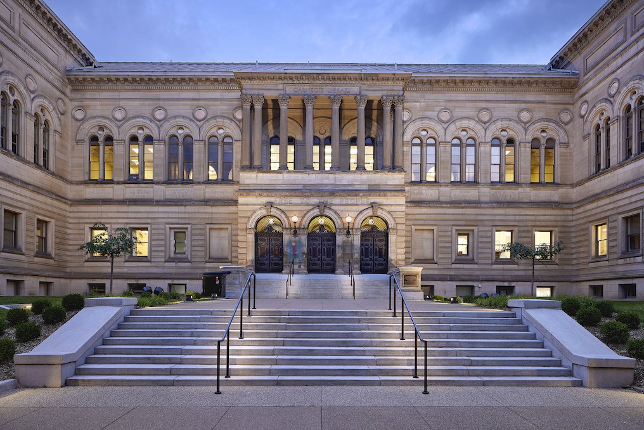
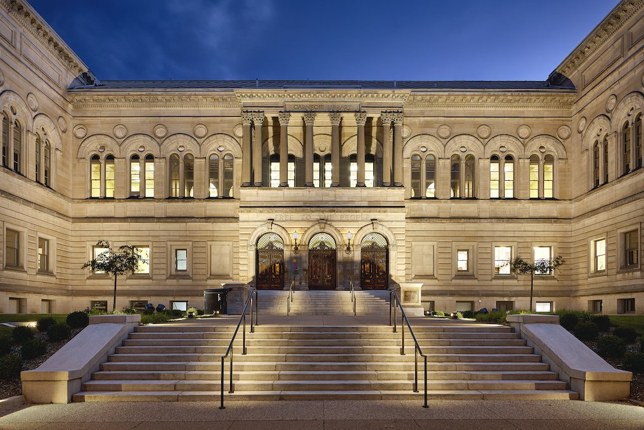
The Carnegie Library of Pittsburgh’s Main Branch underwent a renovation that introduced new technology to its existing classic architecture including the installation of state of the art technology in order to provide a means of distributing audio-visual information. The renovation also involved free flowing floor plans which opened up the rooms.
Burchick Construction encountered multiple challenges during this project. One of the challenges presented to Burchick Construction was isolating the work areas from the public while work occurred before, during, and after regular business hours.
Another of the unusual challenges faced on the project involved coordinating utility shutdowns and initiating complex renovation work to the existing centralized MEP systems that serve the entire Carnegie Institute complex. This included the Carnegie Library, Carnegie Museum of Natural History, Carnegie Museum of Art, and the Carnegie Music Hall. The final obstacle that Burchick Construction faced on this project involved doing heavy demolition work adjacent to the precious gems and mineral exhibit without disturbing or harming the exhibit. Burchick Construction successfully overcame each of these challenges.
In addition to the main library renovations, Burchick Construction also completed renovations to approximately 10,000-square feet of administrative office area on the lower level. This work included demolition, MEP upgrades, and architectural finishes. Work was completed on a phased basis which allowed existing departments to maintain operations while work within other contiguous areas was completed.
